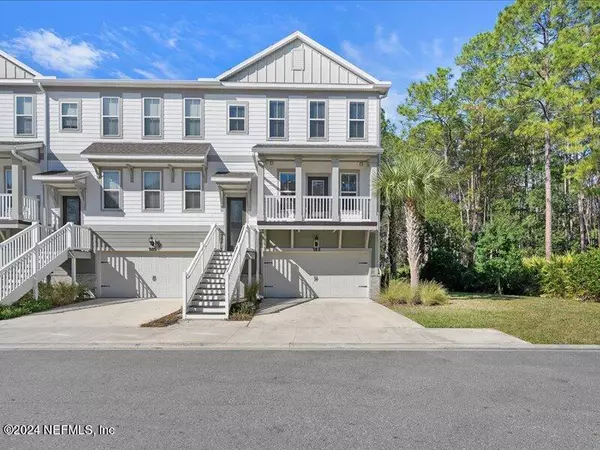
UPDATED:
11/15/2024 01:13 AM
Key Details
Property Type Condo
Sub Type Condominium
Listing Status Active
Purchase Type For Sale
Square Footage 2,177 sqft
Price per Sqft $248
Subdivision Tidewater
MLS Listing ID 2017853
Bedrooms 4
Full Baths 3
Half Baths 1
HOA Fees $440/mo
HOA Y/N Yes
Originating Board realMLS (Northeast Florida Multiple Listing Service)
Year Built 2020
Annual Tax Amount $3,733
Property Description
Featuring a generous 4 bedrooms, 3.5 baths layout, this home is a testament to thoughtful design and sophisticated living. The main living area, located on the second floor, showcases a spacious kitchen equipped with stainless steel appliances, a large island, and expansive countertops perfect for entertaining. Adjacent, the living room opens to a beautiful screened back porch, offering views of the courtyard and preserve - a picturesque backdrop for relaxation or gatherings. The top floor is a private sanctuary comprising the master suite with its luxurious double vanities, large walk-in closet, two additional bedrooms, two baths, and a convenient laundry area. The lower level offers versatility with a full bedroom and bath, leading out to a charming patio - ideal for guests or a home office.
Attention to detail is evident throughout, with tile and hardwood floors gracing the interiors, and a two-car garage featuring large storage closets and custom professionally coated flooring, underscoring the blend of functionality and style that defines this home.
Positioned near the Town Center, your day-to-day needs from shopping to dining, along with the Fitness Center, Pools, and Pickleball Courts, are easily met, while the proximity to schools, the YMCA, and the beach adds to the desirability of this exceptional residence.
Location
State FL
County St. Johns
Community Tidewater
Area 272-Nocatee South
Direction Phillips Hwy (US-1 S)to SR 210 (Nocatee Pkwy E), turn right onto Crosswater Pkwy. At round-a-bout, turn at first right onto Preservation Trail. Tidewater is on the left.
Interior
Interior Features Breakfast Bar, Ceiling Fan(s), Entrance Foyer, In-Law Floorplan, Kitchen Island, Open Floorplan, Pantry, Smart Thermostat, Split Bedrooms
Heating Central, Electric
Cooling Central Air
Flooring Carpet, Tile, Wood
Furnishings Unfurnished
Laundry Upper Level
Exterior
Garage Additional Parking, Attached, Garage Door Opener
Garage Spaces 2.0
Utilities Available Electricity Connected, Sewer Connected, Water Connected
Amenities Available Children's Pool, Clubhouse, Dog Park, Fitness Center, Gated, Jogging Path, Maintenance Structure, Management - Full Time, Park, Pickleball, Playground, Tennis Court(s), Trash
Waterfront No
View Protected Preserve, Trees/Woods
Porch Patio, Porch, Rear Porch, Screened
Total Parking Spaces 2
Garage Yes
Private Pool No
Building
Lot Description Corner Lot, Cul-De-Sac, Dead End Street, Many Trees, Wooded
Story 3
Sewer Public Sewer
Water Public
Level or Stories 3
New Construction No
Others
Senior Community No
Tax ID 0702701607
Security Features 24 Hour Security,Entry Phone/Intercom,Security Gate,Security System Leased
Acceptable Financing Cash, Conventional, FHA, VA Loan
Listing Terms Cash, Conventional, FHA, VA Loan
GET MORE INFORMATION




