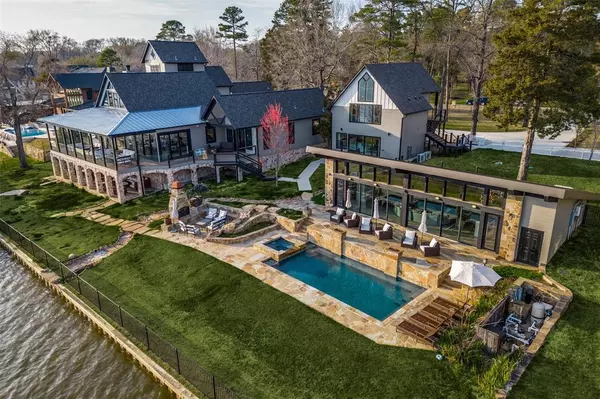
UPDATED:
09/27/2024 04:05 PM
Key Details
Property Type Single Family Home
Sub Type Single Family Residence
Listing Status Active
Purchase Type For Sale
Square Footage 6,414 sqft
Price per Sqft $697
Subdivision Marina Point
MLS Listing ID 20576768
Bedrooms 6
Full Baths 7
HOA Fees $900/ann
HOA Y/N Mandatory
Year Built 2007
Lot Size 1.000 Acres
Acres 1.0
Property Description
Location
State TX
County Franklin (tx)
Community Boat Ramp, Gated, Greenbelt, Lake
Direction USE GPS
Rooms
Dining Room 2
Interior
Interior Features Built-in Features, Built-in Wine Cooler, Cable TV Available, Decorative Lighting, Double Vanity, Eat-in Kitchen, High Speed Internet Available, In-Law Suite Floorplan, Kitchen Island, Loft, Open Floorplan, Pantry, Sound System Wiring, Vaulted Ceiling(s), Walk-In Closet(s), Wet Bar
Heating Electric
Cooling Ceiling Fan(s), Electric
Flooring Luxury Vinyl Plank, Marble, Simulated Wood, Stone
Fireplaces Number 3
Fireplaces Type Family Room, Gas Logs, Great Room, Living Room, Outside, Stone, Wood Burning
Equipment Generator
Appliance Dishwasher, Disposal, Electric Oven, Gas Cooktop, Ice Maker, Microwave, Double Oven, Refrigerator, Tankless Water Heater, Vented Exhaust Fan
Heat Source Electric
Laundry Electric Dryer Hookup, Utility Room, Stacked W/D Area, Washer Hookup
Exterior
Exterior Feature Covered Patio/Porch, Dock, Gas Grill, Outdoor Shower, Private Yard
Garage Spaces 2.0
Fence Wrought Iron
Pool Cabana, Heated, In Ground, Outdoor Pool, Pool Sweep, Pool/Spa Combo, Private, Water Feature
Community Features Boat Ramp, Gated, Greenbelt, Lake
Utilities Available Asphalt, Cable Available, City Sewer, City Water, Individual Gas Meter, Individual Water Meter
Waterfront Yes
Waterfront Description Dock – Covered,Lake Front,Lake Front – Main Body,Retaining Wall – Other
Roof Type Composition,Shingle
Total Parking Spaces 2
Garage Yes
Private Pool 1
Building
Lot Description Acreage, Adjacent to Greenbelt, Landscaped, Many Trees, Pine, Sprinkler System, Water/Lake View, Waterfront
Story Three Or More
Foundation Pillar/Post/Pier, Slab
Level or Stories Three Or More
Structure Type Frame,Siding
Schools
Elementary Schools Mt Vernon
Middle Schools Mt Vernon
High Schools Mt Vernon
School District Mount Vernon Isd
Others
Ownership See Agent
Acceptable Financing Contact Agent
Listing Terms Contact Agent

GET MORE INFORMATION




