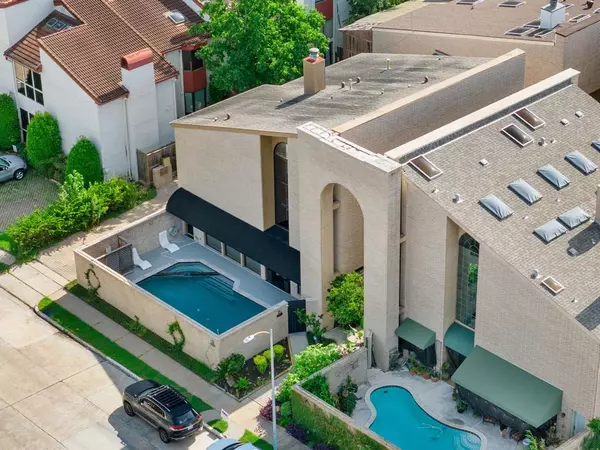
UPDATED:
08/02/2024 04:26 PM
Key Details
Property Type Single Family Home
Listing Status Active
Purchase Type For Sale
Square Footage 3,512 sqft
Price per Sqft $283
Subdivision Westhaven Estates
MLS Listing ID 45857967
Style Contemporary/Modern
Bedrooms 3
Full Baths 3
Half Baths 2
Year Built 1984
Annual Tax Amount $12,385
Tax Year 2023
Lot Size 3,912 Sqft
Acres 0.0898
Property Description
Location
State TX
County Harris
Area Galleria
Rooms
Bedroom Description En-Suite Bath,Sitting Area,Walk-In Closet
Other Rooms Breakfast Room, Family Room, Gameroom Up, Utility Room in House
Master Bathroom Primary Bath: Double Sinks, Primary Bath: Separate Shower, Primary Bath: Soaking Tub
Den/Bedroom Plus 4
Kitchen Breakfast Bar
Interior
Interior Features Balcony, Dryer Included, Formal Entry/Foyer, High Ceiling, Prewired for Alarm System, Refrigerator Included, Washer Included
Heating Central Gas
Cooling Central Electric
Flooring Laminate
Fireplaces Number 1
Fireplaces Type Gaslog Fireplace, Wood Burning Fireplace
Exterior
Exterior Feature Balcony, Fully Fenced, Patio/Deck
Garage Attached Garage, Oversized Garage
Garage Spaces 2.0
Garage Description Auto Garage Door Opener
Pool Gunite
Roof Type Composition
Private Pool Yes
Building
Lot Description Patio Lot
Dwelling Type Free Standing,Patio Home
Story 3
Foundation Slab
Lot Size Range 0 Up To 1/4 Acre
Sewer Public Sewer
Water Public Water
Structure Type Brick
New Construction No
Schools
Elementary Schools Briargrove Elementary School
Middle Schools Tanglewood Middle School
High Schools Wisdom High School
School District 27 - Houston
Others
Senior Community No
Restrictions Deed Restrictions
Tax ID 076-180-011-0307
Energy Description Ceiling Fans,Digital Program Thermostat
Acceptable Financing Cash Sale, Conventional
Tax Rate 2.0148
Disclosures Sellers Disclosure
Listing Terms Cash Sale, Conventional
Financing Cash Sale,Conventional
Special Listing Condition Sellers Disclosure

GET MORE INFORMATION




