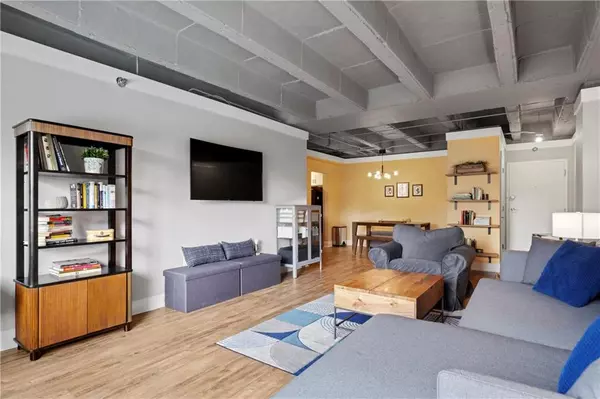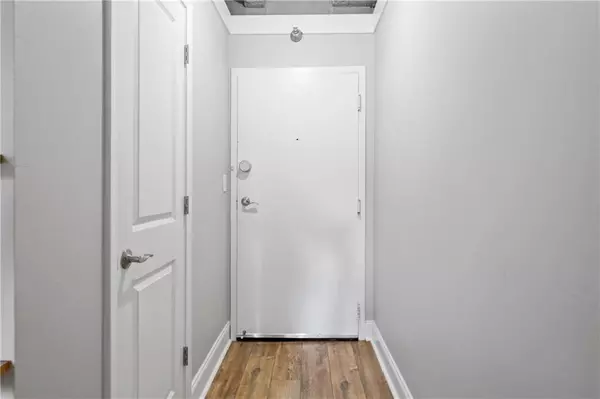
UPDATED:
11/07/2024 06:23 PM
Key Details
Property Type Condo
Sub Type Condominium
Listing Status Active
Purchase Type For Sale
Square Footage 837 sqft
Price per Sqft $238
Subdivision Parklane On Peachtree
MLS Listing ID 7429929
Style High Rise (6 or more stories),Mid-Century Modern
Bedrooms 1
Full Baths 1
Construction Status Resale
HOA Fees $649
HOA Y/N Yes
Originating Board First Multiple Listing Service
Year Built 1967
Annual Tax Amount $2,537
Tax Year 2023
Lot Size 836 Sqft
Acres 0.0192
Property Description
Located on the 2nd Level, Unit #202 features views overlooking the Pool Deck below & the neighborhood, both from the spacious Living Room & the oversized bedroom. The 2nd level boasts a huge outdoor covered patio.
Enter Unit 202 from the light airy hallway into the entry way, which provides access to a generous size closet. The entry area gives way to the spacious Living Room which flows to the open Dining area. From there, the updated Kitchen is easily accessible, perfect for entertaining. The Kitchen features granite countertops & new beautifully appointed cabinets. The European washer/dryer combo is tucked into the large Laundry closet. The Owner’s Bedroom & Bath are off a private hall which can be shut off for optimal privacy.
This mid-century modern building offers tons of amenities, including 24/7 Concierge, Fitness Center, 2 beautifully appointed Clubrooms which include a pool table, Luxer package service, Dog Park; pool deck, 2 spacious separate patios with grills (located on Mezzanine Level), & much more. 1 assigned parking spot in gated parking area with ample Guest spots available.
HOA includes utilities: electric, water, sewer, natural gas.
Location
State GA
County Fulton
Lake Name None
Rooms
Bedroom Description Master on Main,Oversized Master
Other Rooms None
Basement None
Main Level Bedrooms 1
Dining Room Open Concept
Interior
Interior Features Entrance Foyer, High Ceilings 9 ft Main, High Speed Internet, Walk-In Closet(s)
Heating Central
Cooling Central Air
Fireplaces Type None
Window Features None
Appliance Dishwasher, Disposal, Gas Range, Microwave, Refrigerator
Laundry Laundry Closet
Exterior
Exterior Feature Courtyard, Garden, Gas Grill, Lighting
Garage Assigned
Fence Fenced
Pool In Ground
Community Features Barbecue, Clubhouse, Concierge, Dog Park, Fitness Center, Gated, Near Public Transport, Near Trails/Greenway, Pool, Sidewalks
Utilities Available Cable Available, Electricity Available, Natural Gas Available
Waterfront Description None
View City, Pool
Roof Type Other
Street Surface Other
Accessibility None
Handicap Access None
Porch None
Total Parking Spaces 1
Private Pool false
Building
Lot Description Landscaped
Story One
Foundation Concrete Perimeter
Sewer Public Sewer
Water Public
Architectural Style High Rise (6 or more stories), Mid-Century Modern
Level or Stories One
Structure Type Other
New Construction No
Construction Status Resale
Schools
Elementary Schools E. Rivers
Middle Schools Willis A. Sutton
High Schools North Atlanta
Others
HOA Fee Include Cable TV,Electricity,Gas,Insurance,Internet,Maintenance Grounds,Maintenance Structure,Pest Control,Receptionist,Reserve Fund,Sewer,Swim,Termite,Trash,Utilities,Water
Senior Community no
Restrictions true
Tax ID 17 010100130619
Ownership Condominium
Acceptable Financing 1031 Exchange, Cash, Conventional, FHA, VA Loan
Listing Terms 1031 Exchange, Cash, Conventional, FHA, VA Loan
Financing yes
Special Listing Condition None

GET MORE INFORMATION




