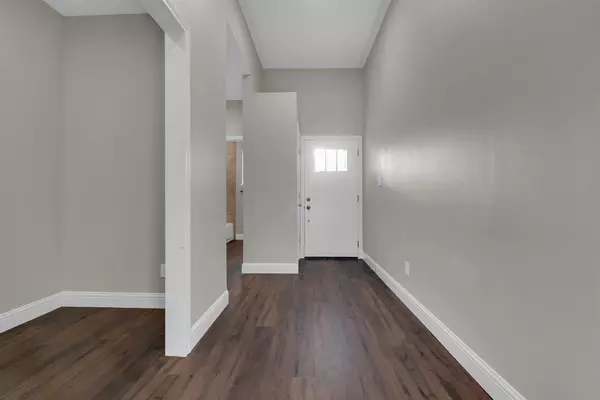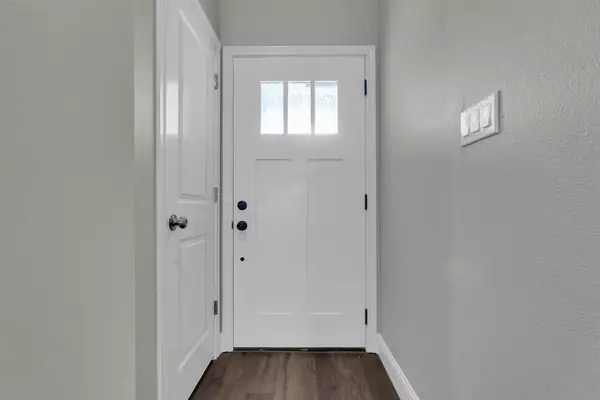
UPDATED:
11/22/2024 05:19 PM
Key Details
Property Type Single Family Home
Sub Type Single Family Residence
Listing Status Pending
Purchase Type For Sale
Square Footage 1,414 sqft
Price per Sqft $183
Subdivision Comanche Cove Sub Sec C
MLS Listing ID 20700566
Style Traditional
Bedrooms 3
Full Baths 2
HOA Fees $105/ann
HOA Y/N Mandatory
Year Built 2024
Annual Tax Amount $170
Lot Size 1,742 Sqft
Acres 0.04
Property Description
Step inside to find 9ft ceilings throughout and a 10ft tray ceiling in the living room and entryway, creating an open and inviting atmosphere. The chef’s kitchen impresses with all-wood, soft-close cabinetry, 42 inch upper cabinets with crown molding, and stunning granite countertops. Enjoy casual dining at the breakfast bar or make use of the large pantry with custom wood shelving.
The owner’s suite is a private retreat, featuring crown molding, two large windows, and an ensuite bath with a double vanity, curbless walk-in shower, and discreet access to a spacious laundry room. Additional highlights include fully finished garage with epoxy floors, a WiFi-enabled door opener, and ample attic storage.
Outside, relax on the covered front and back porches and enjoy the large, private backyard with Bermuda sod, a 6 foot cedar privacy fence, and convenient water spigots in both the front and back. Energy-efficient features like LED lighting, a heat pump HVAC, and a water-resistant vinyl plank flooring throughout keep the home comfortable year-round.
With its 10-year structural warranty, smart design, and high-end finishes, this home offers an unbeatable blend of luxury and practicality in a quiet, desirable neighborhood. Schedule a tour today to experience this exceptional property in person!
Location
State TX
County Hood
Direction From Paluxy Highway, turn into Comanche Cove on Woodmere Trail. 6 blocks in, turn left on Creekview. House is on the Left.
Rooms
Dining Room 1
Interior
Interior Features Built-in Features, Cable TV Available, Decorative Lighting, Double Vanity, Eat-in Kitchen, Granite Counters, High Speed Internet Available, Kitchen Island, Pantry, Walk-In Closet(s)
Heating Central, Electric
Cooling Ceiling Fan(s), Central Air
Flooring Carpet, Tile
Appliance Dishwasher, Electric Range
Heat Source Central, Electric
Laundry Electric Dryer Hookup, Utility Room, Full Size W/D Area, Washer Hookup
Exterior
Exterior Feature Awning(s), Covered Patio/Porch
Garage Spaces 1.0
Utilities Available City Sewer, City Water
Roof Type Composition
Total Parking Spaces 1
Garage Yes
Building
Lot Description Few Trees, Interior Lot, Subdivision
Story One
Foundation Slab
Level or Stories One
Structure Type Siding
Schools
Elementary Schools Nettie Baccus
Middle Schools Granbury
High Schools Granbury
School District Granbury Isd
Others
Ownership See Tax Records
Acceptable Financing Cash, Conventional, FHA, VA Loan
Listing Terms Cash, Conventional, FHA, VA Loan

GET MORE INFORMATION




