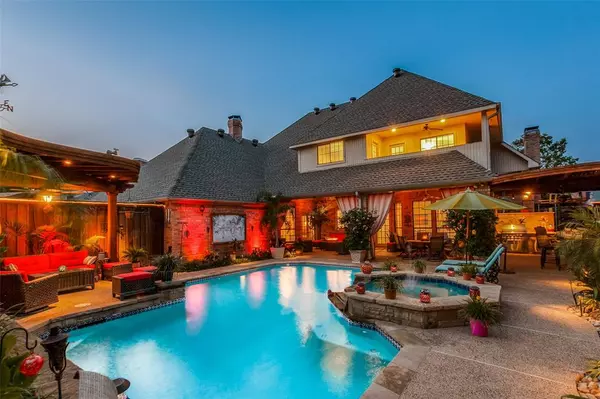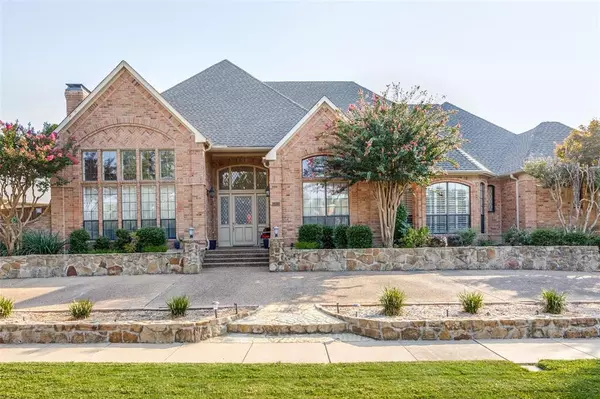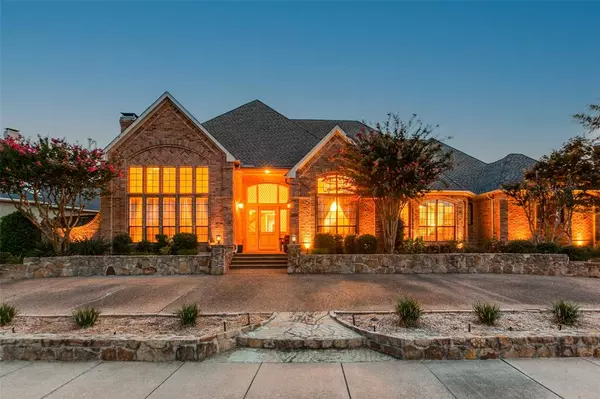
OPEN HOUSE
Sat Nov 23, 1:00pm - 4:00am
UPDATED:
11/23/2024 10:04 AM
Key Details
Property Type Single Family Home
Sub Type Single Family Residence
Listing Status Active
Purchase Type For Sale
Square Footage 3,490 sqft
Price per Sqft $243
Subdivision Preston Spgs Ph I
MLS Listing ID 20704049
Style Split Level,Traditional
Bedrooms 4
Full Baths 3
Half Baths 1
HOA Fees $500/ann
HOA Y/N Mandatory
Year Built 1986
Annual Tax Amount $12,375
Lot Size 0.280 Acres
Acres 0.28
Property Description
Welcome to this stunning and meticulously maintained custom Dorsett home, nestled in the highly sought-after Preston Springs neighborhood, known for its excellent schools. This residence boasts an exquisite outdoor entertainment area featuring a sparkling heated pool with a spa, a built-in gas grill, a rinse shower, and a charming pergola, perfect for gatherings.
The spacious primary suite offers a luxurious bath with a double vanity, a separate shower, and a relaxing garden tub. A guest bedroom with an en-suite full bath is conveniently located on the main level. Upstairs, two generous bedrooms provide access to a balcony, showcasing a lovely view of the impeccably landscaped backyard. Inside, beautiful wood floors greet you in the entryway, walkway, kitchen, and breakfast nook. The gourmet kitchen is a chef's dream, featuring a granite island with a vegetable sink, a cooktop, double ovens, updated light fixtures, and plantation blinds throughout.
Location
State TX
County Collin
Community Curbs, Sidewalks
Direction See GPS
Rooms
Dining Room 1
Interior
Interior Features Built-in Features, Cable TV Available, Cathedral Ceiling(s), Central Vacuum, Decorative Lighting, Dry Bar, Flat Screen Wiring, Granite Counters, High Speed Internet Available, In-Law Suite Floorplan, Kitchen Island, Natural Woodwork, Open Floorplan, Pantry, Sound System Wiring, Vaulted Ceiling(s), Wainscoting, Walk-In Closet(s), Wet Bar, Wired for Data, Second Primary Bedroom
Heating Central, ENERGY STAR Qualified Equipment, ENERGY STAR/ACCA RSI Qualified Installation, Fireplace(s)
Cooling Ceiling Fan(s), Central Air, ENERGY STAR Qualified Equipment, Multi Units
Flooring Carpet, Combination, Hardwood
Fireplaces Number 2
Fireplaces Type Family Room, Gas Starter, Living Room, Wood Burning
Equipment Air Purifier, Home Theater, Intercom
Appliance Dishwasher, Disposal, Electric Cooktop, Electric Water Heater, Microwave, Convection Oven, Double Oven, Trash Compactor, Vented Exhaust Fan
Heat Source Central, ENERGY STAR Qualified Equipment, ENERGY STAR/ACCA RSI Qualified Installation, Fireplace(s)
Laundry Electric Dryer Hookup, Gas Dryer Hookup, Utility Room, Washer Hookup
Exterior
Exterior Feature Attached Grill, Balcony, Built-in Barbecue, Covered Patio/Porch, Rain Gutters, Outdoor Shower, Private Yard
Garage Spaces 3.0
Fence Back Yard, Wood
Pool Fenced, Gunite, Heated, In Ground, Outdoor Pool, Pool Sweep, Pool/Spa Combo, Private, Pump, Salt Water, Water Feature
Community Features Curbs, Sidewalks
Utilities Available Alley, Cable Available, City Sewer, City Water, Electricity Available, Electricity Connected, Individual Gas Meter, Individual Water Meter, Natural Gas Available, Phone Available, Sewer Available, Sidewalk
Roof Type Composition
Total Parking Spaces 3
Garage Yes
Private Pool 1
Building
Lot Description Sprinkler System, Subdivision
Story Two
Foundation Slab
Level or Stories Two
Structure Type Brick
Schools
Elementary Schools Daffron
Middle Schools Robinson
High Schools Jasper
School District Plano Isd
Others
Restrictions Unknown Encumbrance(s)
Ownership See Tax Roll
Acceptable Financing Cash, Conventional, FHA, TX VET Assumable, VA Loan
Listing Terms Cash, Conventional, FHA, TX VET Assumable, VA Loan
Special Listing Condition Aerial Photo

GET MORE INFORMATION




