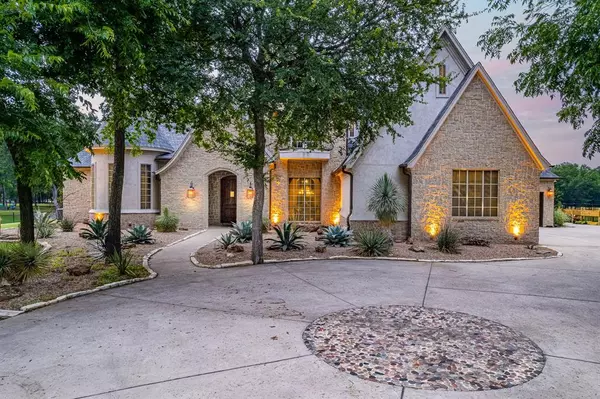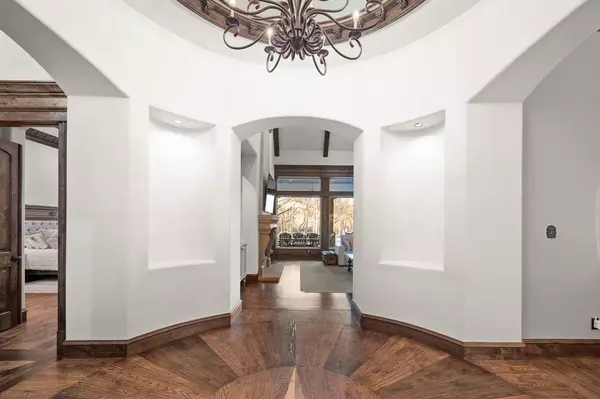
UPDATED:
11/08/2024 10:07 PM
Key Details
Property Type Single Family Home
Sub Type Single Family Residence
Listing Status Active Option Contract
Purchase Type For Sale
Square Footage 5,938 sqft
Price per Sqft $334
Subdivision Orchards The
MLS Listing ID 20718533
Style Traditional
Bedrooms 5
Full Baths 5
HOA Fees $1,500/ann
HOA Y/N Mandatory
Year Built 2010
Lot Size 2.850 Acres
Acres 2.85
Property Description
to the lake and outdoor solitude. Located inside the highly coveted, gated neighborhood of The Orchards, this gated
estate is close to all the amenities Dallas-Ft. Worth has to offer, including high-end retail, restaurants and private
schools. Offering 5 bedrooms, 5 baths with a media room, game room, sparkling pool and spa, outdoor kitchen,
relaxing fire pit by the water and floating dock that accommodates 4 jet skis and storage for all your gear. A true
custom home with an excellent floorplan highlighting the open concept kitchen with top of the line appliances, large
formal dining, living room and study with soaring rotunda ceiling. Ideal for an intimate night at home or a large
gathering of friends and loved ones. Additional features and benefits available upon request!
Location
State TX
County Tarrant
Direction GPS Friendly. From 287 N, exit Bonds Ranch Rd. head West. At stop sign, turn right onto Morris Dido then turn left onto Peden Rd. Turn right onto Pecan Orchard Way, left onto Preferred Dr. Destination will be on your right.
Rooms
Dining Room 2
Interior
Interior Features Built-in Wine Cooler, Cable TV Available, Cathedral Ceiling(s), Central Vacuum, Chandelier, Decorative Lighting, Double Vanity, Dry Bar, Eat-in Kitchen, Flat Screen Wiring, Granite Counters, High Speed Internet Available, Kitchen Island, Open Floorplan, Other, Pantry, Smart Home System, Sound System Wiring, Vaulted Ceiling(s), Walk-In Closet(s)
Heating Central, Electric, Fireplace(s), Natural Gas, Propane
Cooling Attic Fan, Ceiling Fan(s), Central Air, Electric
Flooring Carpet, Ceramic Tile, Wood
Fireplaces Number 2
Fireplaces Type Decorative, Family Room, Fire Pit, Gas Logs, Living Room, Outside, Propane, Stone
Equipment List Available
Appliance Built-in Gas Range, Built-in Refrigerator, Commercial Grade Vent, Dishwasher, Disposal, Dryer, Electric Oven, Electric Water Heater, Gas Cooktop, Ice Maker, Microwave, Convection Oven, Double Oven, Refrigerator, Washer
Heat Source Central, Electric, Fireplace(s), Natural Gas, Propane
Exterior
Exterior Feature Attached Grill, Balcony, Boat Slip, Built-in Barbecue, Covered Patio/Porch, Rain Gutters, Lighting, Outdoor Kitchen, Outdoor Shower, Private Yard, RV Hookup
Garage Spaces 4.0
Fence Back Yard, Electric, Fenced, Front Yard, Wrought Iron
Pool Gunite, Heated, In Ground, Outdoor Pool, Pool Cover, Pool Sweep, Pool/Spa Combo, Salt Water, Water Feature, Other
Utilities Available All Weather Road, Asphalt, Cable Available, Electricity Connected, Private Sewer, Private Water, Propane, Septic, Well
Waterfront Description Dock – Uncovered,Lake Front
Roof Type Composition
Total Parking Spaces 4
Garage Yes
Private Pool 1
Building
Lot Description Acreage, Landscaped, Lrg. Backyard Grass, Sprinkler System, Subdivision, Water/Lake View, Waterfront
Story Two
Foundation Slab
Level or Stories Two
Structure Type Rock/Stone
Schools
Elementary Schools Eaglemount
Middle Schools Wayside
High Schools Boswell
School District Eagle Mt-Saginaw Isd
Others
Restrictions Deed
Ownership See Trans Desk

GET MORE INFORMATION




