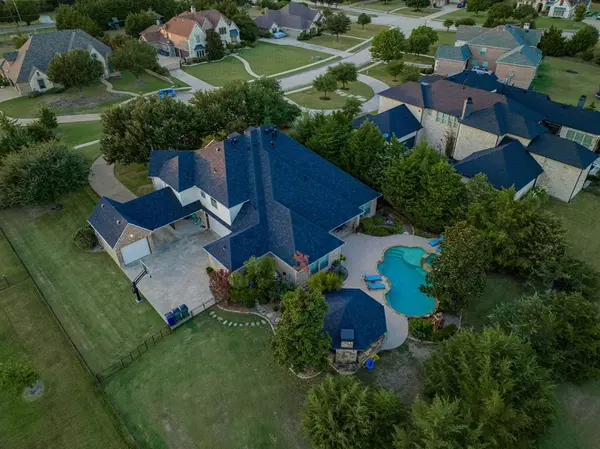
OPEN HOUSE
Sat Nov 23, 1:30pm - 3:30pm
UPDATED:
11/18/2024 11:34 PM
Key Details
Property Type Single Family Home
Sub Type Single Family Residence
Listing Status Active
Purchase Type For Sale
Square Footage 4,458 sqft
Price per Sqft $280
Subdivision Wyndemere
MLS Listing ID 20728615
Style Traditional
Bedrooms 4
Full Baths 3
Half Baths 1
HOA Fees $725/ann
HOA Y/N Mandatory
Year Built 2003
Annual Tax Amount $16,980
Lot Size 1.214 Acres
Acres 1.214
Property Description
Location
State TX
County Rockwall
Community Curbs, Sidewalks, Other
Direction From Dallas, head East on I30 into Rockwall. Exit for Village and Horizon Road. Right at light. Right onto Ridge. Continue straight onto Laurence. Right onto Wyndemere Blvd. Left onto Kendal. Home is at end of cul-de-sac. SIY
Rooms
Dining Room 2
Interior
Interior Features Built-in Features, Cable TV Available, Decorative Lighting, Double Vanity, Eat-in Kitchen, Granite Counters, High Speed Internet Available, Kitchen Island, Open Floorplan, Pantry, Walk-In Closet(s), Second Primary Bedroom
Heating Central, Natural Gas
Cooling Central Air, Electric
Flooring Carpet, Ceramic Tile, Luxury Vinyl Plank, Travertine Stone, Wood
Fireplaces Number 3
Fireplaces Type Den, Gas Logs, Gas Starter, Living Room, Outside
Appliance Dishwasher, Disposal, Gas Cooktop, Gas Water Heater, Microwave, Double Oven, Plumbed For Gas in Kitchen, Tankless Water Heater
Heat Source Central, Natural Gas
Laundry Electric Dryer Hookup, Utility Room, Full Size W/D Area, Washer Hookup
Exterior
Exterior Feature Covered Patio/Porch, Rain Gutters, Lighting, Outdoor Kitchen, Outdoor Living Center, Private Yard
Garage Spaces 3.0
Fence Back Yard, Wrought Iron
Pool Cabana, Gunite, Heated, In Ground, Outdoor Pool, Private, Water Feature
Community Features Curbs, Sidewalks, Other
Utilities Available City Sewer, City Water, Concrete, Curbs, Electricity Connected, Individual Gas Meter, Individual Water Meter, Sidewalk
Roof Type Composition
Total Parking Spaces 4
Garage Yes
Private Pool 1
Building
Lot Description Acreage, Cul-De-Sac, Landscaped, Level, Lrg. Backyard Grass, Many Trees, Sprinkler System, Subdivision
Story Two
Foundation Slab
Level or Stories Two
Structure Type Brick
Schools
Elementary Schools Linda Lyon
Middle Schools Cain
High Schools Heath
School District Rockwall Isd
Others
Ownership See Tax
Acceptable Financing Cash, Conventional
Listing Terms Cash, Conventional
Special Listing Condition Aerial Photo

GET MORE INFORMATION




