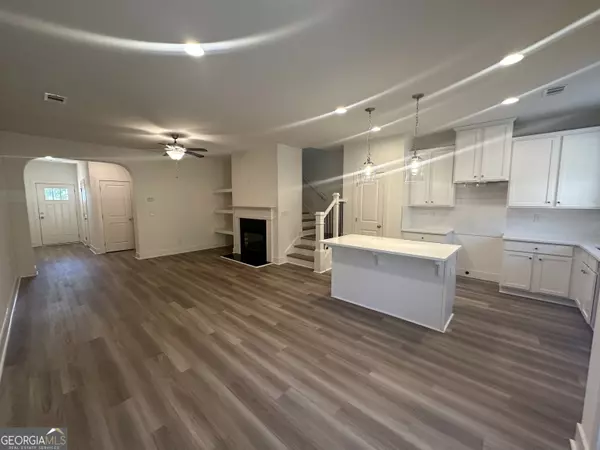
OPEN HOUSE
Sat Nov 23, 12:00pm - 5:00pm
Sun Nov 24, 2:00pm - 5:00pm
Mon Nov 25, 2:00pm - 5:00pm
Tue Nov 26, 12:00pm - 5:00pm
Sat Nov 30, 12:00pm - 5:00pm
Sun Dec 01, 2:00pm - 5:00pm
Mon Dec 02, 2:00pm - 5:00pm
UPDATED:
Key Details
Property Type Townhouse
Sub Type Townhouse
Listing Status Active
Purchase Type For Sale
Square Footage 1,539 sqft
Price per Sqft $200
Subdivision Beverly Heights
MLS Listing ID 10392835
Style Traditional
Bedrooms 3
Full Baths 2
Half Baths 1
Construction Status New Construction
HOA Y/N Yes
Year Built 2024
Annual Tax Amount $1
Tax Year 2024
Lot Size 435 Sqft
Property Description
Location
State GA
County Dekalb
Rooms
Basement None
Interior
Interior Features Tray Ceiling(s), High Ceilings, Double Vanity, Soaking Tub, Separate Shower, Walk-In Closet(s)
Heating Electric, Central, Zoned
Cooling Electric, Central Air, Zoned
Flooring Hardwood, Carpet
Fireplaces Number 1
Exterior
Garage Attached, Garage Door Opener, Garage, Kitchen Level
Community Features Sidewalks, Street Lights, Walk To Public Transit, Walk To Schools
Utilities Available Underground Utilities, Cable Available, Sewer Connected, Electricity Available, High Speed Internet, Phone Available, Sewer Available
Roof Type Composition
Building
Story Two
Sewer Public Sewer
Level or Stories Two
Construction Status New Construction
Schools
Elementary Schools Panola Way
Middle Schools Miller Grove
High Schools Miller Grove

GET MORE INFORMATION




