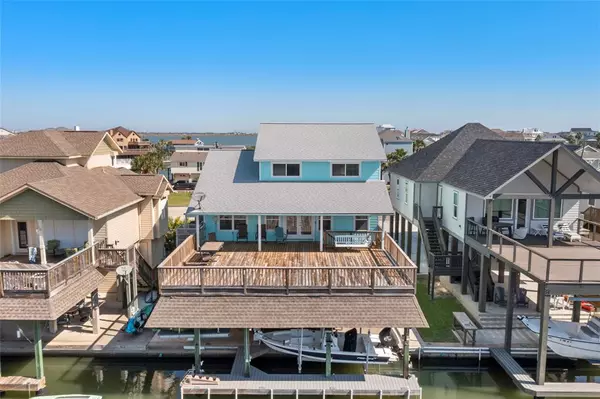
OPEN HOUSE
Sat Nov 23, 1:00pm - 3:00pm
UPDATED:
11/23/2024 08:07 PM
Key Details
Property Type Single Family Home
Listing Status Active
Purchase Type For Sale
Square Footage 2,174 sqft
Price per Sqft $367
Subdivision Tiki Island 11
MLS Listing ID 47221256
Style Traditional
Bedrooms 3
Full Baths 2
Half Baths 1
HOA Fees $103/ann
HOA Y/N 1
Year Built 2003
Annual Tax Amount $15,619
Tax Year 2023
Lot Size 5,009 Sqft
Acres 0.115
Property Description
Location
State TX
County Galveston
Area Tiki Island
Rooms
Bedroom Description 2 Bedrooms Down,Primary Bed - 2nd Floor,Sitting Area,Walk-In Closet
Other Rooms 1 Living Area, Breakfast Room, Gameroom Up, Home Office/Study, Utility Room in House
Master Bathroom Primary Bath: Double Sinks, Primary Bath: Separate Shower, Primary Bath: Soaking Tub
Den/Bedroom Plus 4
Kitchen Breakfast Bar, Island w/o Cooktop, Pot Filler, Pots/Pans Drawers, Reverse Osmosis, Second Sink, Walk-in Pantry
Interior
Interior Features Balcony, Fire/Smoke Alarm
Heating Central Electric
Cooling Central Electric
Flooring Carpet, Tile
Exterior
Exterior Feature Cargo Lift, Covered Patio/Deck, Patio/Deck, Storm Shutters, Workshop
Garage Attached Garage, Tandem
Garage Spaces 3.0
Garage Description Additional Parking, Double-Wide Driveway, Workshop
Waterfront Description Boat House,Boat Lift,Bulkhead,Canal Front,Canal View,Concrete Bulkhead
Roof Type Composition
Street Surface Asphalt
Private Pool No
Building
Lot Description Subdivision Lot, Waterfront
Dwelling Type Free Standing
Story 2
Foundation On Stilts
Lot Size Range 0 Up To 1/4 Acre
Sewer Public Sewer
Water Public Water, Water District
Structure Type Cement Board
New Construction No
Schools
Elementary Schools Hitchcock Primary/Stewart Elementary School
Middle Schools Crosby Middle School (Hitchcock)
High Schools Hitchcock High School
School District 26 - Hitchcock
Others
Senior Community No
Restrictions Unknown
Tax ID 7146-0000-0097-000
Energy Description Ceiling Fans,Digital Program Thermostat,High-Efficiency HVAC,Insulated Doors,Insulated/Low-E windows,North/South Exposure,Radiant Attic Barrier,Storm Windows
Tax Rate 2.2874
Disclosures Sellers Disclosure
Special Listing Condition Sellers Disclosure

GET MORE INFORMATION




