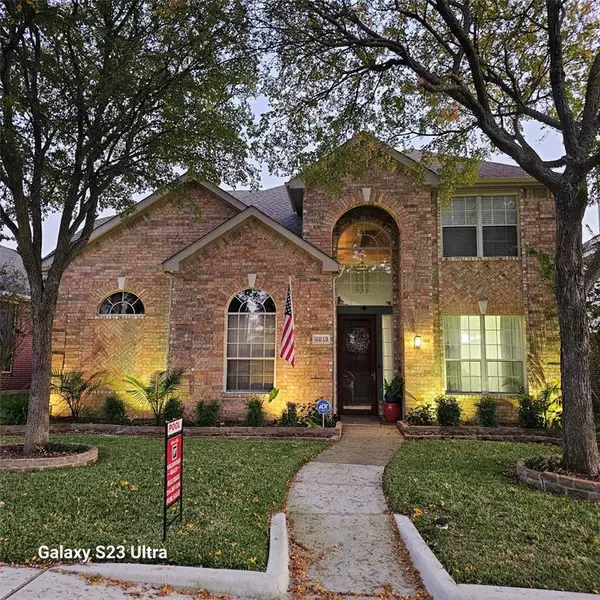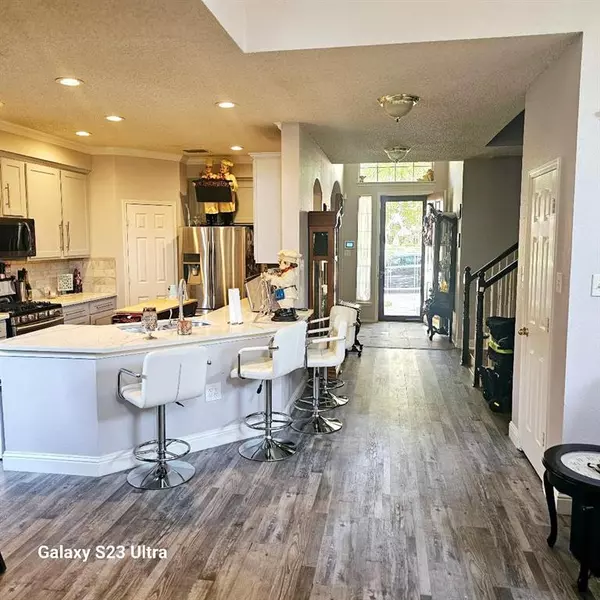
UPDATED:
11/21/2024 06:00 AM
Key Details
Property Type Single Family Home
Sub Type Single Family Residence
Listing Status Active
Purchase Type For Sale
Square Footage 2,474 sqft
Price per Sqft $232
Subdivision Custer Hill Estate
MLS Listing ID 20755578
Bedrooms 4
Full Baths 2
Half Baths 1
HOA Fees $212
HOA Y/N Mandatory
Year Built 1997
Lot Size 0.500 Acres
Acres 0.5
Property Description
Location
State TX
County Collin
Direction From 75 go west on McDermott turn left on Custer left on Nottingham the house on the right.
Rooms
Dining Room 1
Interior
Interior Features Cable TV Available, Chandelier, Granite Counters, High Speed Internet Available, Kitchen Island, Loft, Open Floorplan, Vaulted Ceiling(s), Walk-In Closet(s)
Heating Central, Fireplace(s)
Cooling Ceiling Fan(s)
Flooring Wood
Fireplaces Number 1
Fireplaces Type Living Room
Appliance Dishwasher, Dryer, Gas Oven, Gas Water Heater, Microwave, Refrigerator, Washer
Heat Source Central, Fireplace(s)
Laundry Utility Room, Full Size W/D Area, Washer Hookup
Exterior
Exterior Feature Covered Patio/Porch, Dog Run, Lighting
Garage Spaces 2.0
Fence Wood
Pool Heated, Outdoor Pool, Pump, Waterfall
Utilities Available Alley, City Sewer, City Water, Concrete
Roof Type Composition
Garage Yes
Private Pool 1
Building
Lot Description Landscaped, Sprinkler System
Story Two
Level or Stories Two
Structure Type Brick
Schools
Elementary Schools Beverly
Middle Schools Hendrick
High Schools Plano Senior
School District Plano Isd
Others
Ownership Lewis Bruno and Debby Bruno

GET MORE INFORMATION




