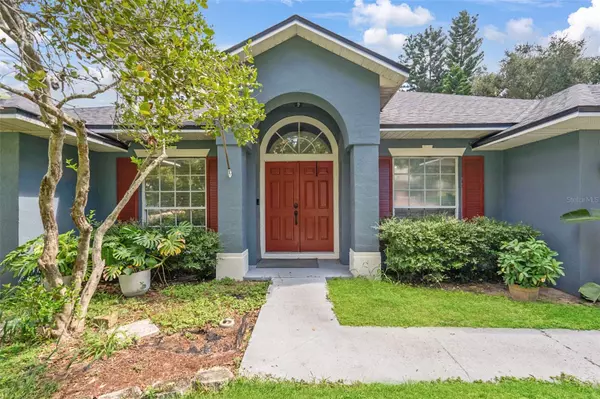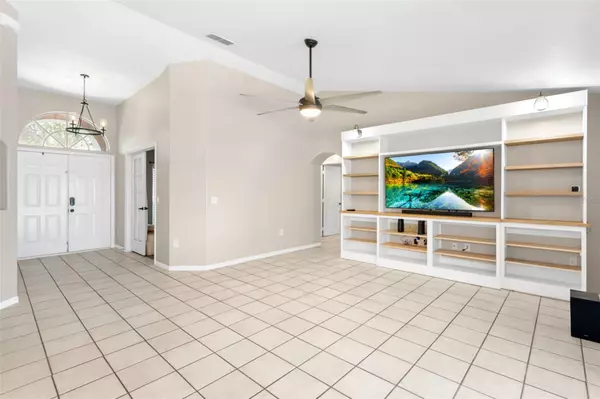
UPDATED:
11/02/2024 10:06 PM
Key Details
Property Type Single Family Home
Sub Type Single Family Residence
Listing Status Active
Purchase Type For Sale
Square Footage 1,678 sqft
Price per Sqft $250
Subdivision Lake Clair Place Sub
MLS Listing ID G5088006
Bedrooms 3
Full Baths 2
HOA Fees $275/ann
HOA Y/N Yes
Originating Board Stellar MLS
Year Built 1999
Annual Tax Amount $2,331
Lot Size 0.260 Acres
Acres 0.26
Property Description
Location
State FL
County Lake
Community Lake Clair Place Sub
Zoning R-3
Rooms
Other Rooms Den/Library/Office
Interior
Interior Features Built-in Features, Ceiling Fans(s), Open Floorplan, Primary Bedroom Main Floor
Heating Central
Cooling Central Air
Flooring Carpet, Ceramic Tile
Fireplace false
Appliance Built-In Oven, Cooktop, Dishwasher, Disposal, Microwave, Refrigerator, Water Softener
Laundry Electric Dryer Hookup, Laundry Room, Washer Hookup
Exterior
Exterior Feature French Doors, Irrigation System, Lighting, Private Mailbox, Sliding Doors
Garage Spaces 2.0
Pool Deck, In Ground, Pool Sweep, Salt Water
Utilities Available Cable Available, Electricity Available, Water Connected
Waterfront false
Roof Type Shingle
Porch Covered, Deck, Patio
Attached Garage true
Garage true
Private Pool Yes
Building
Story 1
Entry Level One
Foundation Slab
Lot Size Range 1/4 to less than 1/2
Sewer Septic Tank
Water Public
Structure Type Block,Stucco
New Construction false
Others
Pets Allowed Number Limit
Senior Community No
Ownership Fee Simple
Monthly Total Fees $22
Acceptable Financing Cash, Conventional, FHA, Other, VA Loan
Membership Fee Required Required
Listing Terms Cash, Conventional, FHA, Other, VA Loan
Num of Pet 4
Special Listing Condition None

GET MORE INFORMATION




