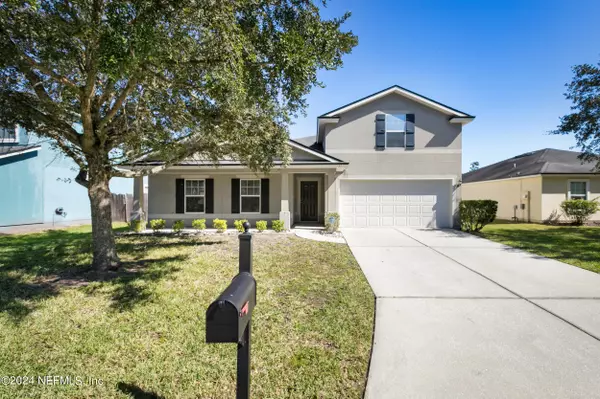
UPDATED:
11/15/2024 01:22 AM
Key Details
Property Type Single Family Home
Sub Type Single Family Residence
Listing Status Pending
Purchase Type For Sale
Square Footage 2,223 sqft
Price per Sqft $143
Subdivision Weston Ranch
MLS Listing ID 2052617
Bedrooms 5
Full Baths 3
HOA Fees $175/qua
HOA Y/N Yes
Originating Board realMLS (Northeast Florida Multiple Listing Service)
Year Built 2010
Annual Tax Amount $4,739
Lot Size 6,098 Sqft
Acres 0.14
Lot Dimensions 5,999
Property Description
Welcome to Weston Ranch, a highly sought-after neighborhood that perfectly blends tranquility with convenience. If you're looking for a spacious family home, we have an incredible opportunity for you: a stunning 5-bedroom, 3-bathroom property with 2,223 square feet of heated and cooled living space and a two-car garage.
One of the standout features of Weston Ranch is its fantastic community amenities. Residents enjoy access to a playground, a beautiful clubhouse, and a sparkling community pool. With various shopping centers and dining options nearby, you'll find everything you need just a stone's throw away.
Schedule a tour today and discover why this neighborhood is the perfect fit for your family!
**Seller is Motivated and may accept reasonable offers
Location
State FL
County Duval
Community Weston Ranch
Area 062-Crystal Springs/Country Creek Area
Direction Continue on Hammond Blvd. Take FL-228 W/Normandy Blvd to River Rock Rd Merge onto Hammond Blvd Turn right onto FL-228 W/Normandy Blvd Turn right onto McGirts Point Blvd Turn left onto Driftwood Hills Dr Turn left onto River Rock Rd Destination will be on the left
Interior
Interior Features Ceiling Fan(s), Open Floorplan, Walk-In Closet(s)
Heating Central
Cooling Central Air
Flooring Carpet, Tile
Fireplaces Type Gas
Furnishings Unfurnished
Fireplace Yes
Laundry Electric Dryer Hookup, Washer Hookup
Exterior
Garage Garage
Garage Spaces 2.0
Fence Back Yard
Utilities Available Electricity Connected, Sewer Connected, Water Available
Amenities Available Clubhouse, Playground
Waterfront No
View City
Roof Type Shingle
Porch Covered, Patio
Total Parking Spaces 2
Garage Yes
Private Pool No
Building
Sewer Public Sewer
Water Public
Structure Type Stucco
New Construction No
Schools
Elementary Schools Crystal Springs
Middle Schools Chaffee Trail
High Schools Edward White
Others
Senior Community No
Tax ID 0089841520
Acceptable Financing Cash, Conventional, FHA, VA Loan
Listing Terms Cash, Conventional, FHA, VA Loan
GET MORE INFORMATION




