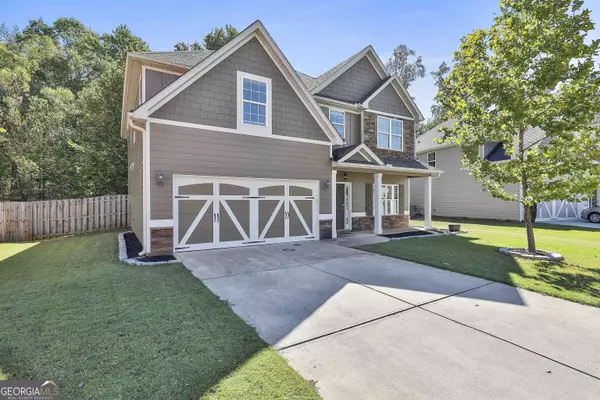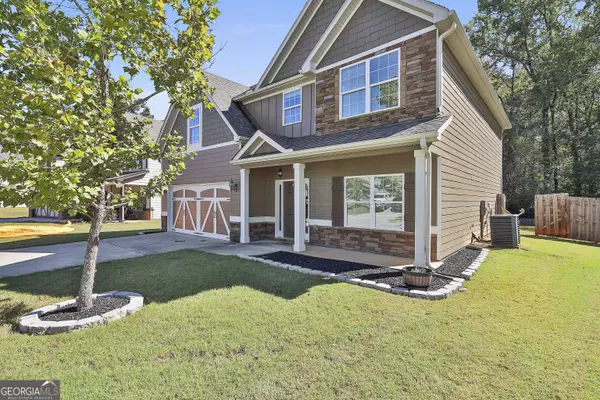
UPDATED:
Key Details
Property Type Single Family Home
Sub Type Single Family Residence
Listing Status Active
Purchase Type For Sale
Square Footage 2,860 sqft
Price per Sqft $143
Subdivision Fox Ridge
MLS Listing ID 10399164
Style Traditional
Bedrooms 5
Full Baths 3
Construction Status Resale
HOA Fees $523
HOA Y/N Yes
Year Built 2017
Annual Tax Amount $3,857
Tax Year 2024
Property Description
Location
State GA
County Coweta
Rooms
Basement None
Main Level Bedrooms 1
Interior
Interior Features Double Vanity, High Ceilings, Pulldown Attic Stairs, Separate Shower, Soaking Tub, Tile Bath, Two Story Foyer, Vaulted Ceiling(s), Walk-In Closet(s)
Heating Central, Dual, Electric, Forced Air, Heat Pump, Zoned
Cooling Ceiling Fan(s), Central Air, Dual, Electric, Zoned
Flooring Hardwood, Tile
Fireplaces Number 2
Fireplaces Type Factory Built, Living Room, Outside
Exterior
Garage Attached, Garage, Garage Door Opener, Kitchen Level
Community Features Clubhouse, Pool, Sidewalks, Street Lights, Tennis Court(s), Walk To Schools
Utilities Available Cable Available, Electricity Available, High Speed Internet, Sewer Connected, Water Available
Roof Type Composition
Building
Story Two
Foundation Slab
Sewer Public Sewer
Level or Stories Two
Construction Status Resale
Schools
Elementary Schools Welch
Middle Schools Lee
High Schools East Coweta
Others
Acceptable Financing Cash, Conventional, FHA
Listing Terms Cash, Conventional, FHA

GET MORE INFORMATION




