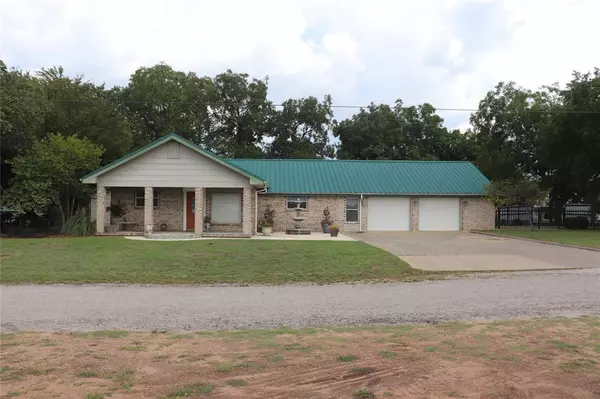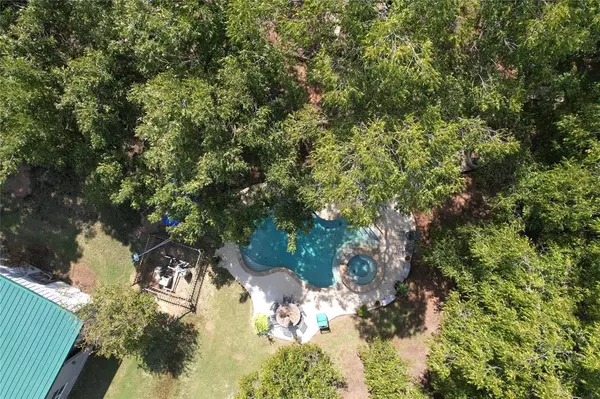
UPDATED:
11/19/2024 03:15 PM
Key Details
Property Type Single Family Home
Sub Type Single Family Residence
Listing Status Pending
Purchase Type For Sale
Square Footage 2,397 sqft
Price per Sqft $262
Subdivision Genoway
MLS Listing ID 20760958
Bedrooms 3
Full Baths 3
Half Baths 1
HOA Y/N None
Year Built 1980
Lot Size 1.000 Acres
Acres 1.0
Property Description
Location
State TX
County Eastland
Direction From intersection of FM 8 and State Highway 16, take 16 north 2 blocks, turn right onto CR 504, property left
Rooms
Dining Room 1
Interior
Interior Features Built-in Features, Decorative Lighting, Eat-in Kitchen, Granite Counters, High Speed Internet Available, Pantry, Vaulted Ceiling(s), Walk-In Closet(s), Wet Bar
Heating Central, Fireplace Insert
Cooling Attic Fan, Ceiling Fan(s), Central Air, Electric
Flooring Bamboo, Tile
Fireplaces Number 1
Fireplaces Type Gas, Gas Logs, Living Room
Appliance Dishwasher, Electric Oven, Gas Oven, Gas Range, Gas Water Heater, Double Oven, Plumbed For Gas in Kitchen
Heat Source Central, Fireplace Insert
Exterior
Exterior Feature Covered Patio/Porch, Fire Pit, Rain Gutters, Private Yard, Storage
Garage Spaces 1.0
Fence Back Yard, Metal
Pool In Ground, Outdoor Pool, Separate Spa/Hot Tub, Waterfall
Utilities Available Aerobic Septic, Electricity Connected, Individual Gas Meter, Unincorporated, Well
Roof Type Metal
Total Parking Spaces 1
Garage Yes
Private Pool 1
Building
Lot Description Corner Lot, Few Trees
Story Two
Foundation Combination
Level or Stories Two
Structure Type Brick
Schools
Elementary Schools Deleon
Middle Schools Perkins
High Schools Deleon
School District De Leon Isd
Others
Restrictions None
Ownership See Tax
Acceptable Financing Cash, Contact Agent, Contract
Listing Terms Cash, Contact Agent, Contract

GET MORE INFORMATION




