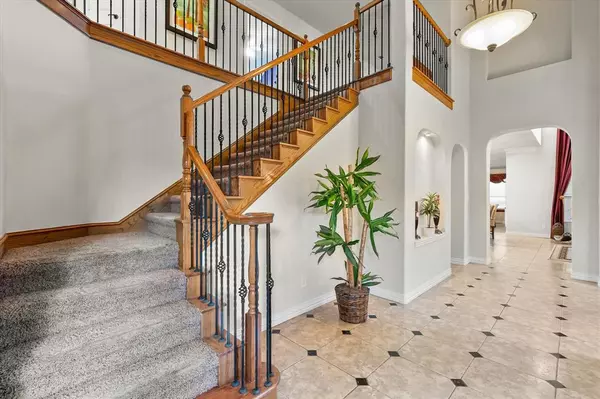
OPEN HOUSE
Sat Nov 23, 1:00pm - 3:00pm
UPDATED:
11/19/2024 08:19 PM
Key Details
Property Type Single Family Home
Sub Type Single Family Residence
Listing Status Active
Purchase Type For Sale
Square Footage 3,805 sqft
Price per Sqft $147
Subdivision Mira Lagos A 2A
MLS Listing ID 20760306
Style Traditional
Bedrooms 4
Full Baths 3
Half Baths 1
HOA Fees $600/ann
HOA Y/N Mandatory
Year Built 2007
Annual Tax Amount $13,457
Lot Size 8,407 Sqft
Acres 0.193
Lot Dimensions Acres
Property Description
The well-appointed kitchen with stainless steel appliances, new dishwasher, gas cooktop and ample granite counter space is ideal for cooking and entertaining - providing extra bar top seating. Updated light fixtures, arches and architectural niches, recessed lighting and the wood burning fireplace combine for a relaxing home setting.
The primary suite is a tranquil retreat, spacious and complete with an en-suite bath and generous closet space. Separate vanities, a garden tub, hardwood floor sitting area and barn door entry to an oversized closet make the primary suite perfect. Your family can spread out with the 3 upstairs bedrooms - one with an en suite bath and the second story game or living room. Plus there's a bi-level media room with sink, cabinet storage and small fridge. Enjoy the private backyard, perfect for outdoor gatherings or relaxation and the remote control shades that make the back porch an added living space. Located in a friendly community with convenient access to shopping, dining, and parks, this home combines comfort and convenience. The community green spaces, fishing ponds and pools are fabulous amenities. Don't miss your chance to make this lovely property your own! Schedule a showing today! ROOF IS 1 YR OLD, BOTH HVAC UNITS ARE 2 AND 4 YRS OLD, WATER HEATER 6 YRS. SELLER IS OFFERING A CARPET ALLOWANCE WITH ACCEPTABLE OFFER.
Location
State TX
County Tarrant
Community Club House, Community Pool, Curbs, Fishing, Fitness Center, Greenbelt, Jogging Path/Bike Path, Park, Playground, Sidewalks
Direction From I20, Take 360 South to Grand Prairie. Exit on Holland - go left to Broad and go left on E. Broad Street to left on N. Grand Peninsula Drive then right on Bahia.
Rooms
Dining Room 2
Interior
Interior Features Cable TV Available, Cathedral Ceiling(s), Decorative Lighting, Double Vanity, Eat-in Kitchen, Granite Counters, High Speed Internet Available, Kitchen Island, Loft, Open Floorplan, Pantry, Sound System Wiring, Vaulted Ceiling(s), Walk-In Closet(s)
Heating Electric, Natural Gas
Cooling Central Air, Electric, Roof Turbine(s)
Flooring Carpet, Ceramic Tile, Hardwood
Fireplaces Number 1
Fireplaces Type Gas Logs
Appliance Built-in Gas Range, Dishwasher, Disposal, Microwave, Plumbed For Gas in Kitchen
Heat Source Electric, Natural Gas
Laundry Electric Dryer Hookup, Utility Room, Washer Hookup
Exterior
Exterior Feature Covered Patio/Porch, Rain Gutters, Lighting, Private Yard
Garage Spaces 2.0
Fence Privacy, Wood
Community Features Club House, Community Pool, Curbs, Fishing, Fitness Center, Greenbelt, Jogging Path/Bike Path, Park, Playground, Sidewalks
Utilities Available City Sewer, City Water, Individual Gas Meter, Sidewalk, Underground Utilities
Roof Type Composition
Total Parking Spaces 2
Garage Yes
Building
Lot Description Few Trees, Interior Lot, Landscaped, Subdivision
Story Two
Foundation Slab
Level or Stories Two
Structure Type Brick,Fiber Cement,Rock/Stone
Schools
Elementary Schools Anna May Daulton
Middle Schools Jones
High Schools Mansfield Lake Ridge
School District Mansfield Isd
Others
Ownership See tax
Acceptable Financing Cash, Conventional, FHA, Texas Vet, VA Loan
Listing Terms Cash, Conventional, FHA, Texas Vet, VA Loan
Special Listing Condition Aerial Photo, Special Contracts/Provisions

GET MORE INFORMATION




