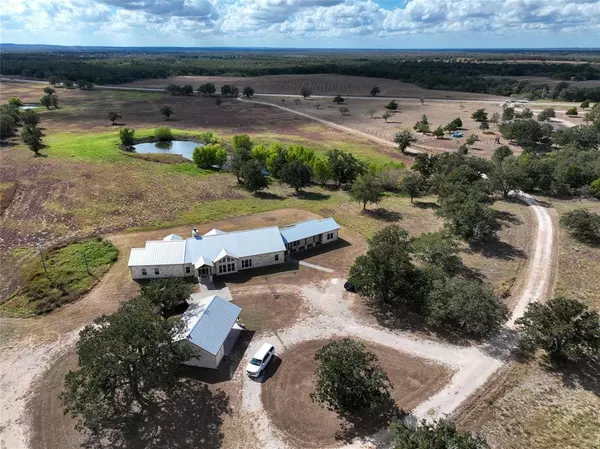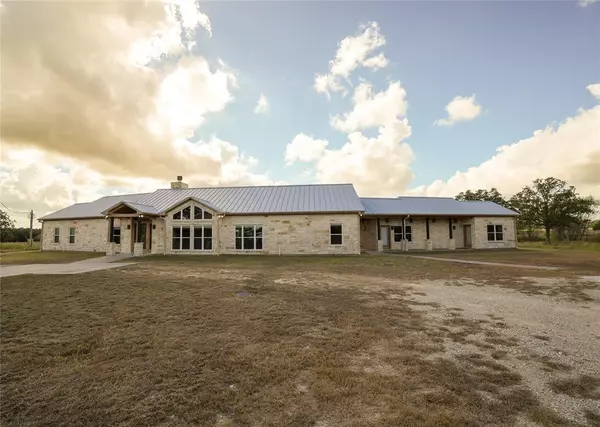
UPDATED:
11/20/2024 06:50 PM
Key Details
Property Type Vacant Land
Listing Status Active
Purchase Type For Sale
Square Footage 3,174 sqft
Price per Sqft $535
Subdivision Almon Weaver Surv A-335
MLS Listing ID 4748173
Style Contemporary/Modern
Bedrooms 3
Full Baths 3
Half Baths 1
Year Built 2014
Annual Tax Amount $9,014
Tax Year 2024
Lot Size 32.331 Acres
Acres 32.331
Property Description
Location
State TX
County Fayette
Rooms
Bedroom Description All Bedrooms Down
Other Rooms 1 Living Area, Formal Dining
Master Bathroom Primary Bath: Double Sinks, Primary Bath: Separate Shower
Den/Bedroom Plus 3
Kitchen Breakfast Bar, Island w/ Cooktop, Pantry, Walk-in Pantry
Interior
Heating Central Electric, Propane
Cooling Central Electric, Zoned
Flooring Carpet, Engineered Wood
Fireplaces Number 1
Fireplaces Type Wood Burning Fireplace
Exterior
Parking Features Detached Garage
Garage Spaces 2.0
Garage Description Circle Driveway
Improvements 2 or More Barns,Pastures,Storage Shed
Accessibility Driveway Gate
Private Pool No
Building
Story 1
Foundation Slab
Lot Size Range 20 Up to 50 Acres
Sewer Septic Tank
Water Public Water
New Construction No
Schools
Elementary Schools Flatonia Elementary School
Middle Schools Flatonia Secondary School
High Schools Flatonia Secondary School
School District 227 - Flatonia
Others
Senior Community No
Tax ID R64967
Energy Description Ceiling Fans,Digital Program Thermostat
Acceptable Financing Cash Sale, Conventional
Tax Rate 1.3153
Disclosures Estate, Sellers Disclosure
Listing Terms Cash Sale, Conventional
Financing Cash Sale,Conventional
Special Listing Condition Estate, Sellers Disclosure

GET MORE INFORMATION




