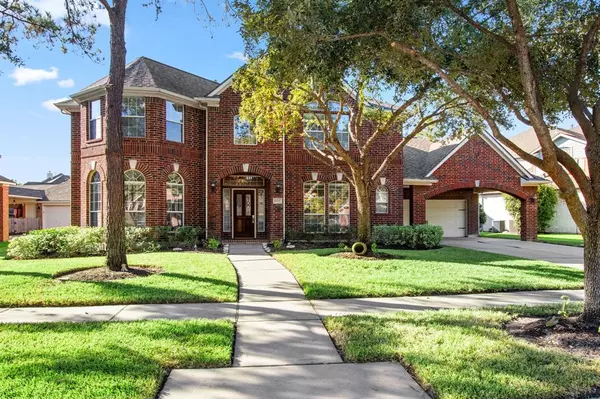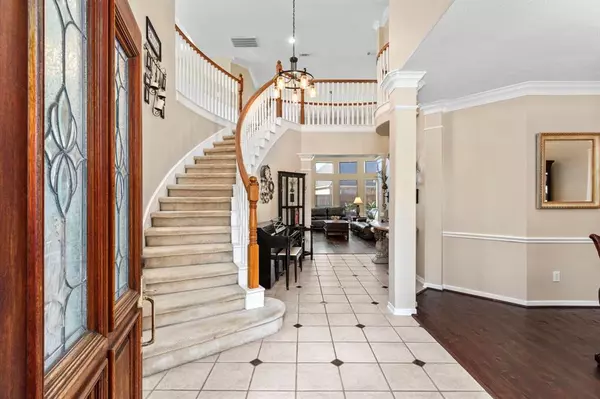
UPDATED:
11/17/2024 06:49 PM
Key Details
Property Type Single Family Home
Listing Status Pending
Purchase Type For Sale
Square Footage 3,426 sqft
Price per Sqft $138
Subdivision Stone Gate Sec 05
MLS Listing ID 27915388
Style Traditional
Bedrooms 4
Full Baths 3
Half Baths 1
HOA Fees $1,240/ann
HOA Y/N 1
Year Built 2002
Annual Tax Amount $8,523
Tax Year 2023
Lot Size 9,687 Sqft
Acres 0.2224
Property Description
Location
State TX
County Harris
Area Copperfield Area
Rooms
Bedroom Description Primary Bed - 1st Floor,Walk-In Closet
Other Rooms Butlers Pantry, Den, Entry, Family Room, Formal Dining, Gameroom Up, Home Office/Study, Utility Room in House
Master Bathroom Half Bath, Primary Bath: Double Sinks, Primary Bath: Jetted Tub, Primary Bath: Separate Shower, Secondary Bath(s): Double Sinks, Secondary Bath(s): Tub/Shower Combo, Vanity Area
Kitchen Breakfast Bar, Island w/ Cooktop, Pantry
Interior
Interior Features Alarm System - Owned, Crown Molding, Fire/Smoke Alarm, Formal Entry/Foyer, High Ceiling, Spa/Hot Tub, Water Softener - Owned, Wired for Sound
Heating Central Gas
Cooling Central Electric
Flooring Carpet, Engineered Wood, Vinyl Plank, Wood
Fireplaces Number 1
Fireplaces Type Gas Connections
Exterior
Exterior Feature Controlled Subdivision Access, Patio/Deck, Spa/Hot Tub, Sprinkler System
Garage Attached Garage, Oversized Garage
Garage Spaces 2.0
Garage Description Porte-Cochere
Pool Gunite, Heated, Pool With Hot Tub Attached, Salt Water
Roof Type Composition
Street Surface Concrete
Private Pool Yes
Building
Lot Description Subdivision Lot
Dwelling Type Free Standing
Story 2
Foundation Slab
Lot Size Range 0 Up To 1/4 Acre
Sewer Public Sewer
Water Water District
Structure Type Brick,Cement Board
New Construction No
Schools
Elementary Schools Birkes Elementary School
Middle Schools Spillane Middle School
High Schools Cypress Falls High School
School District 13 - Cypress-Fairbanks
Others
HOA Fee Include Grounds,Limited Access Gates
Senior Community No
Restrictions Deed Restrictions
Tax ID 120-602-002-0017
Energy Description Digital Program Thermostat,Energy Star Appliances,High-Efficiency HVAC
Acceptable Financing Cash Sale, Conventional, FHA, Investor, VA
Tax Rate 2.1581
Disclosures Sellers Disclosure
Listing Terms Cash Sale, Conventional, FHA, Investor, VA
Financing Cash Sale,Conventional,FHA,Investor,VA
Special Listing Condition Sellers Disclosure

GET MORE INFORMATION




