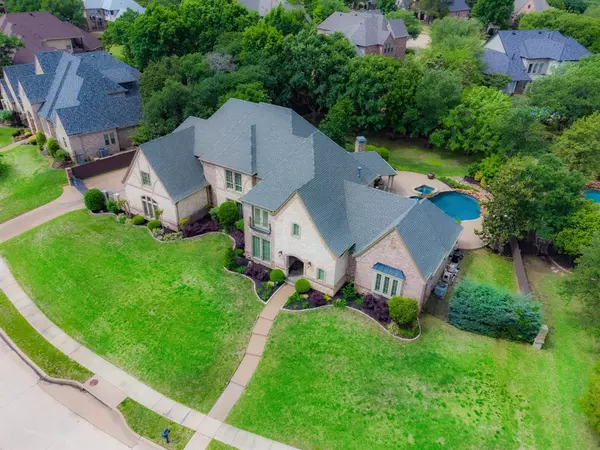
UPDATED:
11/04/2024 07:10 PM
Key Details
Property Type Single Family Home
Sub Type Single Family Residence
Listing Status Active
Purchase Type For Sale
Square Footage 5,444 sqft
Price per Sqft $289
Subdivision Oakmont Hills Add
MLS Listing ID 20769867
Style Traditional
Bedrooms 5
Full Baths 5
HOA Fees $1,500/ann
HOA Y/N Mandatory
Year Built 2002
Annual Tax Amount $23,774
Lot Size 0.558 Acres
Acres 0.558
Property Description
Location
State TX
County Tarrant
Direction When traveling east on tx-114 E, exit F.M. 1938 Davis Blvd, turn right onto Davis Blvd, turn right onto W Dove Rd, turn left onto N Pearson Ln, turn left onto Oakmont Hill Blvd, turn right onto Kinsale Dr, the spectacular home will be on the right
Rooms
Dining Room 2
Interior
Interior Features Cable TV Available, Cathedral Ceiling(s), Chandelier, Decorative Lighting, Double Vanity, Dry Bar, Eat-in Kitchen, Flat Screen Wiring, Granite Counters, High Speed Internet Available, Kitchen Island, Multiple Staircases, Natural Woodwork, Open Floorplan, Pantry, Sound System Wiring, Vaulted Ceiling(s), Walk-In Closet(s), Wet Bar, Wired for Data
Heating Central, Natural Gas
Cooling Ceiling Fan(s), Central Air, Electric
Flooring Carpet, Tile, Wood
Fireplaces Number 3
Fireplaces Type Brick, Family Room, Gas, Gas Logs, Gas Starter, Glass Doors, Great Room, Living Room, Raised Hearth, Stone, Wood Burning
Equipment Generator, Intercom, Irrigation Equipment, List Available
Appliance Built-in Refrigerator, Dishwasher, Disposal, Electric Oven, Gas Cooktop, Microwave, Convection Oven, Double Oven, Plumbed For Gas in Kitchen, Vented Exhaust Fan
Heat Source Central, Natural Gas
Exterior
Exterior Feature Attached Grill, Balcony, Covered Patio/Porch, Gas Grill, Rain Gutters, Lighting, Mosquito Mist System, Outdoor Grill, Outdoor Living Center, Private Yard
Garage Spaces 4.0
Fence Back Yard, Fenced, Gate, High Fence, Masonry, Metal, Rock/Stone, Wood
Pool Gunite, Heated, In Ground, Outdoor Pool, Pool Sweep, Pool/Spa Combo, Private, Pump, Sport, Water Feature, Waterfall
Utilities Available All Weather Road, Cable Available, City Sewer, City Water, Co-op Electric, Concrete, Curbs, Electricity Connected, Individual Gas Meter, Individual Water Meter, Phone Available, Sidewalk, Underground Utilities
Roof Type Composition
Total Parking Spaces 4
Garage Yes
Private Pool 1
Building
Lot Description Irregular Lot, Landscaped, Lrg. Backyard Grass, Many Trees, Oak, Other, Sprinkler System, Subdivision
Story Two
Foundation Slab
Level or Stories Two
Structure Type Brick,Rock/Stone
Schools
Elementary Schools Florence
Middle Schools Keller
High Schools Keller
School District Keller Isd
Others
Restrictions Deed
Ownership Trust
Acceptable Financing Cash, Conventional
Listing Terms Cash, Conventional

GET MORE INFORMATION




