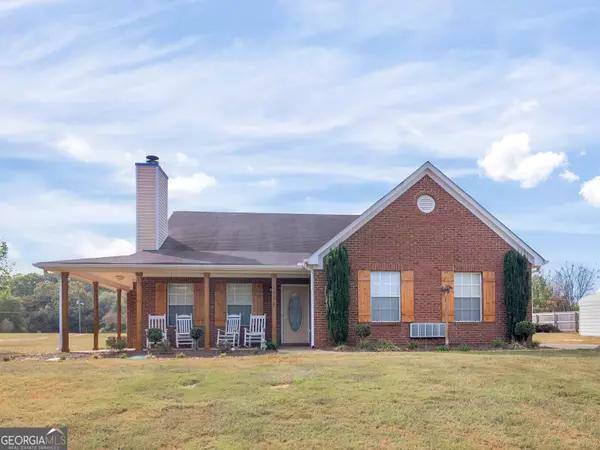
UPDATED:
Key Details
Property Type Single Family Home
Sub Type Single Family Residence
Listing Status Active
Purchase Type For Sale
Square Footage 2,371 sqft
Price per Sqft $139
MLS Listing ID 10408583
Style Ranch
Bedrooms 3
Full Baths 2
Construction Status Resale
HOA Y/N No
Year Built 2004
Annual Tax Amount $4,589
Tax Year 2023
Lot Size 1.000 Acres
Property Description
Location
State GA
County Henry
Rooms
Basement None
Main Level Bedrooms 3
Interior
Interior Features Master On Main Level, Other, Walk-In Closet(s)
Heating Central, Electric, Other
Cooling Ceiling Fan(s), Central Air, Electric, Other
Flooring Carpet, Laminate, Other
Fireplaces Number 1
Fireplaces Type Living Room
Exterior
Exterior Feature Other
Garage Detached
Fence Back Yard, Other
Community Features None
Utilities Available Cable Available, Electricity Available, High Speed Internet, Other, Phone Available, Sewer Connected, Water Available
Roof Type Composition,Other
Building
Story One
Sewer Septic Tank
Level or Stories One
Structure Type Other
Construction Status Resale
Schools
Elementary Schools Rock Spring
Middle Schools Ola
High Schools Ola
Others
Acceptable Financing Cash, Conventional, FHA, VA Loan
Listing Terms Cash, Conventional, FHA, VA Loan

GET MORE INFORMATION




