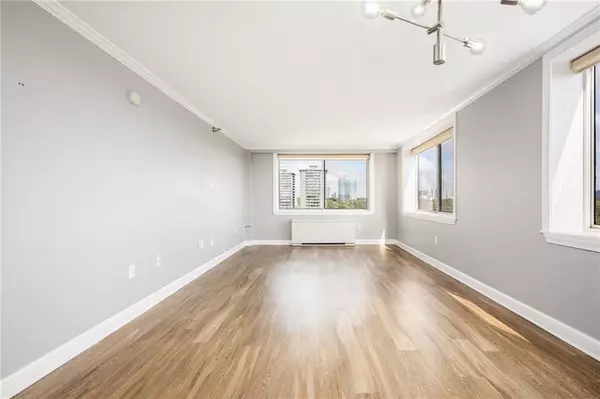
UPDATED:
11/19/2024 05:26 PM
Key Details
Property Type Condo
Sub Type Condominium
Listing Status Active
Purchase Type For Sale
Square Footage 1,062 sqft
Price per Sqft $258
Subdivision Park Lane
MLS Listing ID 7481911
Style Contemporary,High Rise (6 or more stories)
Bedrooms 2
Full Baths 2
Construction Status Resale
HOA Fees $825
HOA Y/N Yes
Originating Board First Multiple Listing Service
Year Built 1967
Annual Tax Amount $4,087
Tax Year 2023
Lot Size 1,062 Sqft
Acres 0.0244
Property Description
Location
State GA
County Fulton
Lake Name None
Rooms
Bedroom Description Master on Main,Roommate Floor Plan,Split Bedroom Plan
Other Rooms Garage(s), Pergola, Other
Basement None
Main Level Bedrooms 2
Dining Room Open Concept, Seats 12+
Interior
Interior Features Entrance Foyer, Walk-In Closet(s)
Heating Zoned
Cooling Central Air, Zoned
Flooring Carpet, Ceramic Tile, Other
Fireplaces Type None
Window Features None
Appliance Dishwasher, Disposal, Gas Cooktop, Gas Oven, Gas Range, Microwave, Refrigerator
Laundry Laundry Room, Main Level
Exterior
Exterior Feature Courtyard, Gas Grill, Storage
Garage Covered, Deeded, Garage
Garage Spaces 2.0
Fence None
Pool In Ground
Community Features Business Center, Clubhouse, Concierge, Dog Park, Fitness Center, Homeowners Assoc, Meeting Room, Near Public Transport, Near Trails/Greenway, Park, Pool
Utilities Available Cable Available, Electricity Available, Natural Gas Available, Phone Available, Sewer Available, Underground Utilities, Water Available
Waterfront Description None
View City
Roof Type Other
Street Surface Paved
Accessibility None
Handicap Access None
Porch None
Private Pool false
Building
Lot Description Landscaped, Level, Other
Story One
Foundation Concrete Perimeter, Pillar/Post/Pier, Slab
Sewer Public Sewer
Water Public
Architectural Style Contemporary, High Rise (6 or more stories)
Level or Stories One
Structure Type Other
New Construction No
Construction Status Resale
Schools
Elementary Schools E. Rivers
Middle Schools Willis A. Sutton
High Schools North Atlanta
Others
Senior Community no
Restrictions true
Tax ID 17 010100132813
Ownership Condominium
Financing no
Special Listing Condition None

GET MORE INFORMATION




