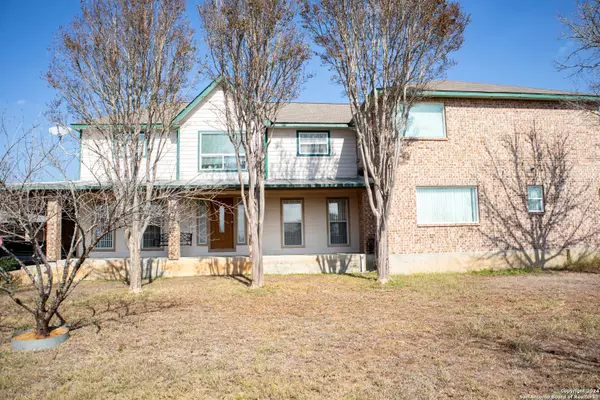
UPDATED:
11/22/2024 08:06 AM
Key Details
Property Type Single Family Home
Sub Type Single Residential
Listing Status Active
Purchase Type For Sale
Square Footage 5,130 sqft
Price per Sqft $311
Subdivision Durst Ranch 4
MLS Listing ID 1822684
Style One Story,Traditional,Other
Bedrooms 8
Full Baths 6
Half Baths 1
Construction Status Pre-Owned
Year Built 1997
Annual Tax Amount $20,527
Tax Year 2022
Lot Size 5.650 Acres
Property Description
Location
State TX
County Comal
Area 2615
Rooms
Master Bathroom Main Level 12X12 Double Vanity
Master Bedroom Main Level 18X15 Other
Bedroom 2 Main Level 13X12
Bedroom 3 Main Level 13X12
Bedroom 4 Main Level 13X12
Bedroom 5 Main Level 13X12
Dining Room Main Level 15X20
Kitchen Main Level 15X17
Family Room Main Level 20X20
Interior
Heating Central, Heat Pump, Other
Cooling Three+ Central, Other
Flooring Carpeting, Ceramic Tile, Laminate, Other
Inclusions Ceiling Fans
Heat Source Electric, Natural Gas, Other
Exterior
Exterior Feature Other - See Remarks
Garage Two Car Garage, Detached, Oversized
Pool None
Amenities Available None
Roof Type Composition,Other
Private Pool N
Building
Foundation Slab
Sewer Septic
Construction Status Pre-Owned
Schools
Elementary Schools Garden Ridge
Middle Schools Danville Middle School
High Schools Canyon
School District Comal
Others
Acceptable Financing Conventional, FHA, VA, 1st Seller Carry, Cash
Listing Terms Conventional, FHA, VA, 1st Seller Carry, Cash
GET MORE INFORMATION




