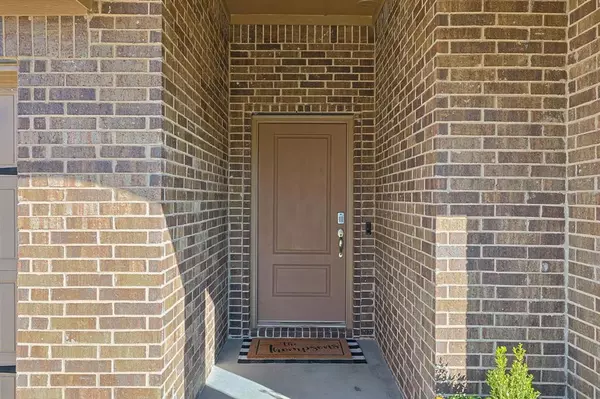
OPEN HOUSE
Sat Nov 23, 12:00pm - 2:00pm
Sun Nov 24, 2:00pm - 4:00pm
UPDATED:
11/18/2024 10:49 PM
Key Details
Property Type Single Family Home
Sub Type Single Family Residence
Listing Status Active
Purchase Type For Sale
Square Footage 1,753 sqft
Price per Sqft $213
Subdivision Harvest Hill
MLS Listing ID 20778000
Style Traditional
Bedrooms 3
Full Baths 2
HOA Fees $205
HOA Y/N Mandatory
Year Built 2020
Annual Tax Amount $6,337
Lot Size 7,056 Sqft
Acres 0.162
Lot Dimensions 55 x 88
Property Description
Yes, it is possible to find a beautifully upgraded home with a detached office for under $400K—and it’s right here in the heart of Denton’s north loop! This gem is where Pottery Barn meets West Elm, a one-of-a-kind home that perfectly blends modern style with traditional charm.
Step into a spacious, light-filled home with thoughtful upgrades: added storage and display space, sleek roller shades, stylish light fixtures, and plenty of smart features. The gourmet white kitchen is a standout, boasting a walk-in pantry, gas range, water filter, built-in coffee bar, and a stunning island that seats six, perfect for gatherings. Open to both living and dining areas, it’s an entertainer’s dream!
The real showstopper? The custom-designed, detached home office. Crafted on-site, it offers heated and cooled comfort with French doors (with screens!), premium finishes, LVP floors, custom lighting, and a mini-split system for ultimate comfort and privacy.
For fitness enthusiasts, the garage's home gym is also available for purchase, complete with a ceiling fan, overhead storage. Energy efficiency is at the core of this home too, with a 16 SEER Carrier HVAC, radiant barrier roof decking, and a tankless water heater.
This smart home has app-controlled HVAC, garage door, lights, plugs, and a Ring security system.
Don’t miss out—join us for an open house this weekend! This unique home is ready to meet its perfect match—could it be you?
Location
State TX
County Denton
Direction From US Highway 380 and north loop Highway 288 exit Kings Row, head west. Right on Dunes Street, left on High Meadow Drive, right on Harvest Glen Drive.
Rooms
Dining Room 1
Interior
Interior Features Built-in Features, High Speed Internet Available, Open Floorplan, Pantry, Walk-In Closet(s)
Heating Central, Natural Gas
Cooling Central Air, Electric
Flooring Carpet, Ceramic Tile, Laminate
Appliance Dishwasher, Disposal, Gas Range, Microwave, Tankless Water Heater
Heat Source Central, Natural Gas
Laundry Electric Dryer Hookup, Utility Room, Full Size W/D Area, Washer Hookup
Exterior
Exterior Feature Covered Patio/Porch, Rain Gutters
Garage Spaces 2.0
Fence Back Yard, Wood
Utilities Available City Sewer, City Water, Individual Gas Meter, Individual Water Meter, Sidewalk, Underground Utilities
Roof Type Composition
Total Parking Spaces 2
Garage Yes
Building
Lot Description Interior Lot, Sprinkler System
Story One
Foundation Slab
Level or Stories One
Structure Type Brick
Schools
Elementary Schools Nette Shultz
Middle Schools Strickland
High Schools Ryan H S
School District Denton Isd
Others
Ownership Thompson
Acceptable Financing Cash, Conventional, FHA, VA Loan
Listing Terms Cash, Conventional, FHA, VA Loan
Special Listing Condition Survey Available

GET MORE INFORMATION




