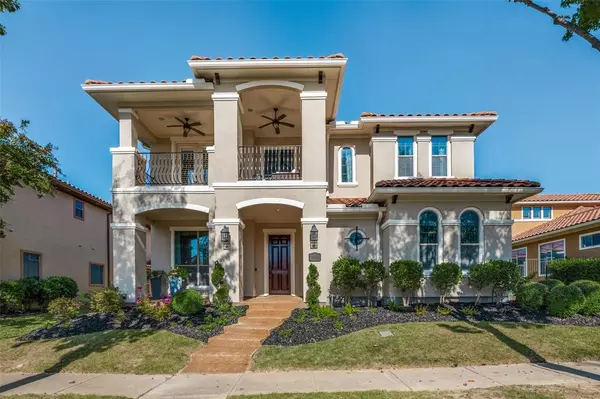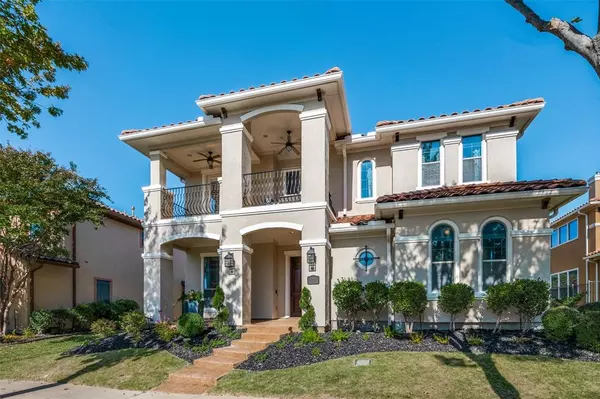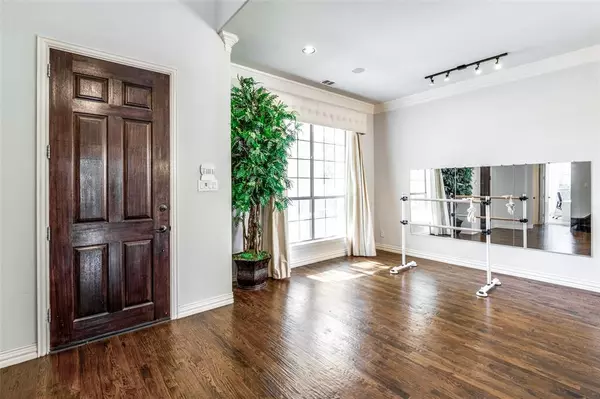
UPDATED:
11/28/2024 02:18 AM
Key Details
Property Type Single Family Home
Sub Type Single Family Residence
Listing Status Active Option Contract
Purchase Type For Sale
Square Footage 4,155 sqft
Price per Sqft $204
Subdivision Settlement At Craig Ranch The
MLS Listing ID 20777738
Style Mediterranean,Traditional
Bedrooms 5
Full Baths 4
HOA Fees $445/ann
HOA Y/N Mandatory
Year Built 2008
Annual Tax Amount $10,394
Lot Size 7,840 Sqft
Acres 0.18
Property Description
The owner's suite is tucked away for privacy and has a second bed and full bath downstairs. Upstairs, you have a game room with a large home theater room, 3 bedrooms, and 2 bathrooms. The 3rd bedroom-study upstairs leads to a spacious balcony with a wonderful view of the neighborhood. Ceiling speakers with volume control are wired and installed in the kitchen, formal dining, balcony, and the upstairs bedroom-study. The fully-furnished home theater setup is entirely included with the home (7 reclining media seats, movie posters, 105 inch screen, projector, Paradigm home theater speakers, 7.1 AV receiver, subwoofer, with wiring for 7.1 audio)
The exterior of the house was fully repainted in September 2024 - stucco walls & trim, gutters, soffits, and garage doors. The inside is also updated throughout the house with fresh paint, new carpet and so much more. The neighborhood offers a private golf course, parks & trails, and is steps away from rubber running track. A Lifetime Fitness is also located in the Settlement of Craig Ranch and is within walking distance.
Location
State TX
County Collin
Direction GPS
Rooms
Dining Room 2
Interior
Interior Features Cable TV Available, Decorative Lighting, Eat-in Kitchen, High Speed Internet Available, Kitchen Island, Open Floorplan, Sound System Wiring, Vaulted Ceiling(s)
Heating Central, Zoned
Cooling Central Air, Electric, Zoned
Flooring Carpet, Ceramic Tile, Hardwood
Fireplaces Number 1
Fireplaces Type Gas Logs, Gas Starter
Appliance Dishwasher, Disposal, Gas Cooktop, Microwave, Convection Oven, Plumbed For Gas in Kitchen, Other
Heat Source Central, Zoned
Laundry Electric Dryer Hookup, Full Size W/D Area, Washer Hookup
Exterior
Exterior Feature Covered Patio/Porch, Rain Gutters, Lighting
Garage Spaces 3.0
Fence Metal
Utilities Available Alley, City Sewer, City Water, Concrete, Curbs
Roof Type Slate,Tile
Total Parking Spaces 3
Garage Yes
Building
Lot Description Interior Lot, Landscaped, Sprinkler System
Story Two
Foundation Slab
Level or Stories Two
Structure Type Concrete,Rock/Stone,Stucco
Schools
Elementary Schools Comstock
Middle Schools Lawler
High Schools Liberty
School District Frisco Isd
Others
Ownership See Tax Records
Acceptable Financing Cash, Conventional, FHA, VA Loan
Listing Terms Cash, Conventional, FHA, VA Loan

GET MORE INFORMATION




