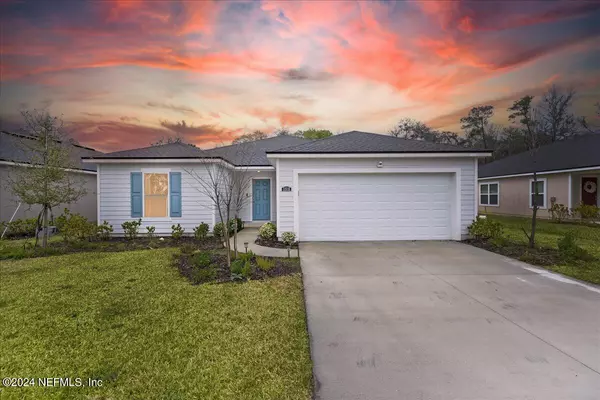
UPDATED:
11/15/2024 05:15 PM
Key Details
Property Type Single Family Home
Sub Type Single Family Residence
Listing Status Active Under Contract
Purchase Type For Sale
Square Footage 1,714 sqft
Price per Sqft $189
Subdivision Dunns Crossing
MLS Listing ID 2056847
Style Ranch,Traditional
Bedrooms 3
Full Baths 2
HOA Fees $1,258/ann
HOA Y/N Yes
Originating Board realMLS (Northeast Florida Multiple Listing Service)
Year Built 2022
Annual Tax Amount $3,867
Lot Size 0.340 Acres
Acres 0.34
Property Description
Location
State FL
County Duval
Community Dunns Crossing
Area 091-Garden City/Airport
Direction I-295 West Beltway North to Dunn's Ave. At Dunn's Ave go Left. Dunn's Crossing first Community on the Right Hand Side.
Interior
Interior Features Breakfast Nook, Eat-in Kitchen, Kitchen Island, Open Floorplan, Pantry, Primary Bathroom - Tub with Shower, Walk-In Closet(s)
Heating Central
Cooling Central Air
Flooring Carpet, Tile
Laundry In Unit
Exterior
Garage Attached, Garage
Garage Spaces 2.0
Utilities Available Cable Available, Electricity Connected, Sewer Connected, Water Connected
Waterfront Yes
View Pond, Trees/Woods
Roof Type Shingle
Porch Covered, Patio
Total Parking Spaces 2
Garage Yes
Private Pool No
Building
Sewer Public Sewer
Water Public
Architectural Style Ranch, Traditional
Structure Type Stucco,Vinyl Siding
New Construction No
Schools
Elementary Schools Garden City
Middle Schools Highlands
High Schools Jean Ribault
Others
Senior Community No
Tax ID 0200281750
Acceptable Financing Cash, Conventional, FHA, VA Loan
Listing Terms Cash, Conventional, FHA, VA Loan
GET MORE INFORMATION




