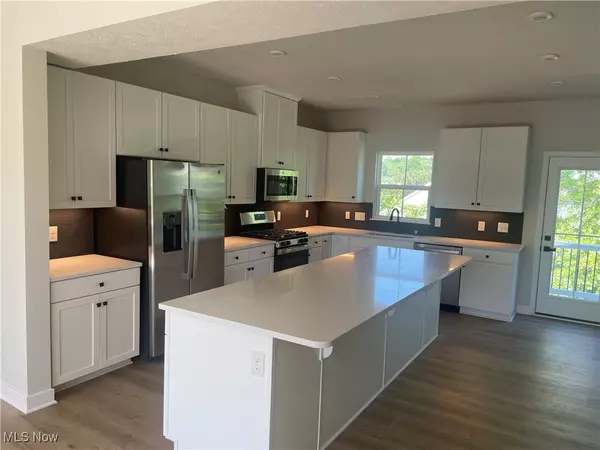
UPDATED:
11/17/2024 04:50 AM
Key Details
Property Type Condo
Sub Type Condominium
Listing Status Active
Purchase Type For Sale
Square Footage 2,198 sqft
Price per Sqft $177
Subdivision Concord Village
MLS Listing ID 5085507
Bedrooms 3
Full Baths 2
Half Baths 1
Construction Status New Construction
HOA Y/N No
Abv Grd Liv Area 2,198
Year Built 2024
Tax Year 2023
Property Description
Location
State OH
County Lorain
Direction East
Rooms
Basement Sump Pump
Interior
Interior Features Double Vanity, Eat-in Kitchen, Granite Counters, High Ceilings, Kitchen Island, Open Floorplan, Pantry, Recessed Lighting, Storage, Smart Home, Wired for Data, Walk-In Closet(s)
Heating Forced Air, Gas
Cooling Central Air
Fireplace No
Window Features Screens
Appliance Dishwasher, Disposal, Microwave, Range, Refrigerator
Laundry Washer Hookup, Electric Dryer Hookup, Laundry Room, Upper Level
Exterior
Garage Attached, Garage, Garage Door Opener, Paved
Garage Spaces 2.0
Garage Description 2.0
Waterfront No
View Y/N Yes
Water Access Desc Public
View Trees/Woods
Roof Type Asphalt,Fiberglass
Porch Covered
Private Pool No
Building
Lot Description Front Yard, Landscaped
Dwelling Type Townhouse
Faces East
Story 3
Builder Name Ryan Homes, Inc
Sewer Public Sewer
Water Public
Level or Stories Three Or More
New Construction Yes
Construction Status New Construction
Schools
School District Avon Lsd - 4703
Others
HOA Fee Include Maintenance Grounds,Maintenance Structure,Recreation Facilities,Reserve Fund,Snow Removal
Tax ID TBD
Security Features Smoke Detector(s)
Special Listing Condition Builder Owned
Pets Description Cats OK, Dogs OK
GET MORE INFORMATION




