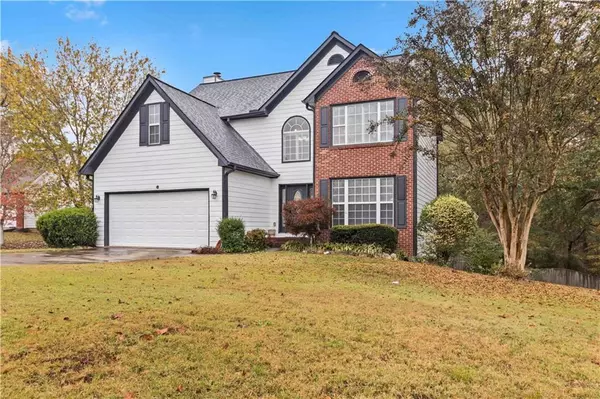
OPEN HOUSE
Sat Nov 23, 1:00pm - 3:00pm
Sun Nov 24, 1:00pm - 3:00pm
UPDATED:
11/21/2024 12:05 PM
Key Details
Property Type Single Family Home
Sub Type Single Family Residence
Listing Status Active
Purchase Type For Sale
Square Footage 3,116 sqft
Price per Sqft $133
Subdivision Hamilton Spgs
MLS Listing ID 7486520
Style Traditional
Bedrooms 5
Full Baths 3
Half Baths 1
Construction Status Resale
HOA Fees $200
HOA Y/N Yes
Originating Board First Multiple Listing Service
Year Built 1998
Annual Tax Amount $5,569
Tax Year 2023
Lot Size 1.550 Acres
Acres 1.55
Property Description
This well-maintained home greets you with a grand two-story foyer upon entry. The main level features a cozy living room with a fireplace and access to the huge, partially covered back deck, perfect for relaxing or entertaining friends and family. The open kitchen boasts stained cabinetry, stainless steel appliances, granite countertops, breakfast bar, breakfast area, and a tile backsplash, all with a clear view of the family room. A separate dining room adds an elegant touch for formal gatherings. The oversized primary suite includes a sitting area, and a luxurious bathroom with a separate tub, shower, dual vanities, and a spacious walk-in closet. Bedrooms are generously sized. The full basement expands the living space with its own kitchen, additional laundry room, and bathroom, offering endless possibilities for a guest suite or recreation area. Outside, the backyard is fully fenced and features permeable paving, perfect for grilling and other outdoor activities. A storage shed completes the space, providing extra functionality and convenience. Don't miss this exceptional home—schedule your tour today and bring your best offer!
Location
State GA
County Gwinnett
Lake Name None
Rooms
Bedroom Description Oversized Master,Sitting Room,Other
Other Rooms Shed(s)
Basement Exterior Entry, Finished, Full, Interior Entry, Other
Dining Room Dining L, Separate Dining Room
Interior
Interior Features Entrance Foyer 2 Story, Vaulted Ceiling(s), Walk-In Closet(s), Other
Heating Forced Air, Natural Gas
Cooling Ceiling Fan(s), Central Air
Flooring Ceramic Tile, Vinyl, Other
Fireplaces Number 1
Fireplaces Type Family Room
Window Features Insulated Windows
Appliance Dryer, Electric Range, Microwave, Refrigerator, Washer, Other
Laundry Laundry Room, Other
Exterior
Exterior Feature Permeable Paving, Private Entrance, Private Yard, Storage, Other
Garage Attached, Driveway, Garage, Garage Faces Front, Kitchen Level
Garage Spaces 2.0
Fence Back Yard, Chain Link, Wood
Pool None
Community Features None
Utilities Available Cable Available, Electricity Available, Natural Gas Available, Phone Available, Water Available, Other
Waterfront Description None
View Neighborhood, Trees/Woods
Roof Type Composition,Other
Street Surface Asphalt
Accessibility None
Handicap Access None
Porch Covered, Rear Porch
Total Parking Spaces 2
Private Pool false
Building
Lot Description Back Yard, Front Yard, Landscaped, Other
Story Three Or More
Foundation None
Sewer Septic Tank
Water Public
Architectural Style Traditional
Level or Stories Three Or More
Structure Type Wood Siding,Other
New Construction No
Construction Status Resale
Schools
Elementary Schools Mulberry
Middle Schools Dacula
High Schools Dacula
Others
HOA Fee Include Maintenance Grounds
Senior Community no
Restrictions true
Tax ID R3003F044
Special Listing Condition None

GET MORE INFORMATION




