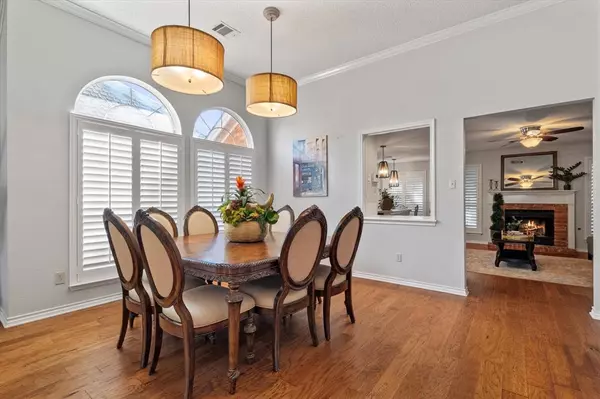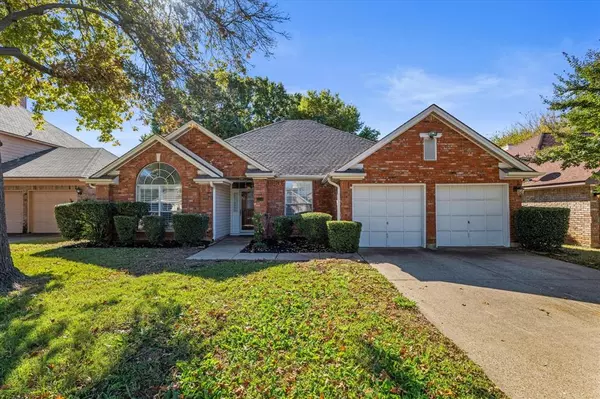
OPEN HOUSE
Sat Nov 23, 1:00pm - 3:00pm
UPDATED:
11/23/2024 09:04 PM
Key Details
Property Type Single Family Home
Sub Type Single Family Residence
Listing Status Active
Purchase Type For Sale
Square Footage 1,911 sqft
Price per Sqft $180
Subdivision Edgewood Add
MLS Listing ID 20764122
Style Traditional
Bedrooms 3
Full Baths 2
HOA Y/N None
Year Built 1987
Annual Tax Amount $7,455
Lot Size 7,187 Sqft
Acres 0.165
Property Description
The spacious kitchen is truly the heart of this home, featuring black appliances, a center island, & plenty of counter and storage space. The kitchen flows into the cozy living area with a woodburning fireplace & the breakfast nook, making it ideal for gatherings or hosting friends.
The primary suite is a private retreat, featuring an ensuite with a soaking tub, separate walk-in shower, dual vanities, and a spacious walk-in closet. The split-bedroom layout ensures privacy for two additional bedrooms, perfect for family, guests, or a home office.
A formal dining room offers additional flexibility and can easily serve as a second living area, home office, or playroom, depending on your needs. Every detail in this home has been designed to provide both style and functionality, ensuring it’s ready for you to move right in.
Step outside to a spacious backyard, perfect for relaxing, gardening, or hosting outdoor gatherings. With plenty of room for creating your own outdoor oasis, this space offers endless possibilities.
Located just minutes from top-rated schools in the Mansfield ISD and close to premier shopping, dining, and entertainment. You’ll enjoy easy access to major Arlington attractions like AT&T Stadium, Globe Life Field, and Six Flags Over Texas, along with convenient highways for stress-free commuting.
This incredible home offers the perfect combination of modern upgrades, prime location, and versatile living spaces including plantation shutters in the living and dining areas and front bedroom. Don’t miss out on this rare opportunity!
Location
State TX
County Tarrant
Direction GPS
Rooms
Dining Room 2
Interior
Interior Features Cable TV Available, Eat-in Kitchen, Granite Counters, High Speed Internet Available, Open Floorplan, Pantry, Walk-In Closet(s), Wet Bar
Heating Central, Natural Gas
Cooling Attic Fan, Ceiling Fan(s), Central Air, Electric
Flooring Ceramic Tile, Wood
Fireplaces Number 1
Fireplaces Type Brick, Wood Burning
Appliance Dishwasher, Disposal, Electric Oven, Gas Cooktop, Microwave, Plumbed For Gas in Kitchen
Heat Source Central, Natural Gas
Laundry In Hall, Full Size W/D Area
Exterior
Exterior Feature Rain Gutters
Garage Spaces 2.0
Fence Vinyl, Wood
Utilities Available City Sewer, City Water, Curbs
Roof Type Composition
Garage Yes
Building
Story One
Foundation Slab
Level or Stories One
Structure Type Brick,Vinyl Siding
Schools
Elementary Schools Carol Holt
Middle Schools Howard
High Schools Summit
School District Mansfield Isd
Others
Ownership Contact Agent
Acceptable Financing Cash, Conventional, FHA, VA Loan
Listing Terms Cash, Conventional, FHA, VA Loan

GET MORE INFORMATION




