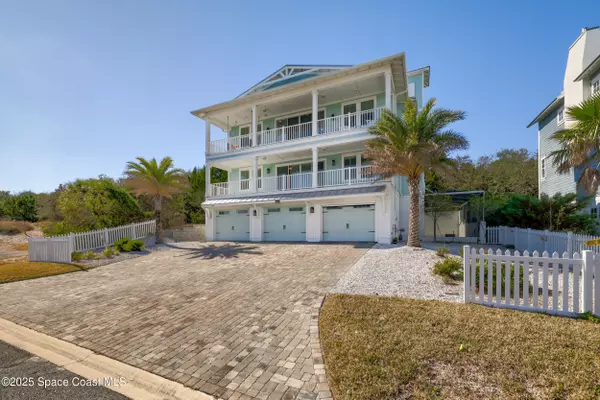UPDATED:
01/31/2025 04:00 PM
Key Details
Property Type Single Family Home
Sub Type Single Family Residence
Listing Status Active
Purchase Type For Sale
Square Footage 2,928 sqft
Price per Sqft $1,109
MLS Listing ID 1035788
Style Craftsman
Bedrooms 4
Full Baths 2
Half Baths 2
HOA Fees $700/ann
HOA Y/N Yes
Total Fin. Sqft 2928
Originating Board Space Coast MLS (Space Coast Association of REALTORS®)
Year Built 2020
Lot Size 6,534 Sqft
Acres 0.15
Property Sub-Type Single Family Residence
Property Description
Level 1 - Pool Bath 126 sq ft in Garage Location, Elevator Access
Level 2 - 1393 sq ft; Family Room, 12 Ft Slider w/ Balcony, Family Room w/ Wet Bar, 3 BR, 1 BA
Level 3- 1409 sq ft; Living Room, 12ft Slider w/ Balcony, Dining,. Kitchen, Half Bath, Primary .Garage - 1499 sq ft (up to 5 cars or 3+ gym space) Mechanical Room, Under stair storage closet . Balcony's- 640 sq ft ( 2nd/3rd Floors) . Porch at Front Door - 164 sq ft .
Top 3rd Floor features: Elevator Access; Powder Room, Open Concept East Facing, Lots of Natural Light, 12 ft slider to balcony with water views. Balcony features banister rails, hose bib, double lanterns, pre-braced for double ceiling fans if desired and a bed swing. Living Room with Gas Remote Fireplace, Floor plug for usage as needed. Dining Room with Oversized Tray Ceiling. Gourmet Kitchen features Island with white porcelain enamel farm house sink with apron front, White Maple Painted Cabinets, Drawers & Doors feature Dove Tail Drawer design with soft close, 36" Gas Cook Top with Pot Drawers below, Custom Craftsman Vented Hood, Double Ovens, 42" Upper cabinets feature Extra Large Cove Crown.. Beverage center features mini glass fridge. Fridge, Oven and Cooktop are Whirlpool appliances. Quartz counter tops and Key West style hardware. Primary features custom designed separate walk in closets with transom windows for natural light. Primary bath is a retreat oasis. Oversized vessel floor tub, wall to wall double vanities, quartz counters, walk in shower with bench and recessed niche. Private water closet and linen closet.
2nd Floor Features: Elevator Access; Flex space, can be used as family, bonus, game room space. Pre-wired for surround sound if desired. 12 ft slider to balcony with water views. Balcony features banister rail, hose bib, double lanterns, pre-braced for double ceiling fans if desired. Flex space features wet bar and beverage fridge. Interior space features 3 bedrooms with ball catch closet doors with interior lights. Full bath features large double vanity and private tub and water closet. Laundry has double door access, double pantry cabinets and double racks for drying. In addition, laundry sink and cabinet. Tankless water heater is mounted in this space as well.
1st floor features: Triple wide paver driveway has three oversized 10 ft wide 8 ft tall garage doors. Lead walk has side entry door to foyer/stair case to homes access. In the garage, there is an elevator shaft that will take you to the other top floors. The garage is able to accommodate up to 5 cars or can be flex spaced for gym, golf cart and 3 cars inside. Double Glass French doors lead to rear lanai and completely enclosed screened in space. Pool is 9x20 and has a lounge ledge and waterfall feature. Lanai is set up for TV wall mount, outdoor shower, outdoor gas summer kitchen, pool heater, Generac system and HVAC units. Inside the garage there is also a storage closet under the stair case and a mechanicals closet. Lots of operable windows allow lots of light and there is a mechanical remote style screen on Bay 3 of the garage for cross breeze when enjoying the pool area. The home also features 6 hard wired cameras for visual monitoring as desired and is prewired for security system.
Location
State FL
County Nassau
Area 999 - Out Of Area
Direction Travel 220 East to Tarpon N, to West on 4th St --- corner of Kingfisher & 4th st.
Rooms
Primary Bedroom Level Third
Bedroom 2 Second
Bedroom 3 Second
Bedroom 4 Second
Dining Room Third
Kitchen Third
Extra Room 1 Second
Family Room Third
Interior
Interior Features Breakfast Bar, Ceiling Fan(s), His and Hers Closets, Open Floorplan, Primary Bathroom -Tub with Separate Shower, Split Bedrooms, Walk-In Closet(s)
Heating Central, Electric
Cooling Central Air, Electric
Flooring Tile, Vinyl, Wood
Fireplaces Type Electric
Furnishings Unfurnished
Fireplace Yes
Appliance Dishwasher, Disposal, Double Oven, Dryer, Electric Oven, Electric Water Heater, Gas Cooktop, Ice Maker, Refrigerator, Wine Cooler
Laundry Electric Dryer Hookup, In Unit, Upper Level
Exterior
Exterior Feature Balcony, Courtyard, Outdoor Kitchen, Outdoor Shower
Parking Features Attached, Garage, Garage Door Opener
Garage Spaces 3.0
Pool Heated, In Ground, Screen Enclosure, Waterfall
Utilities Available Cable Connected, Electricity Connected, Sewer Connected, Water Connected
Amenities Available Management - Off Site
View Beach
Roof Type Metal
Present Use Residential,Single Family
Street Surface Asphalt
Porch Porch, Screened
Road Frontage City Street
Garage Yes
Private Pool Yes
Building
Lot Description Other
Faces East
Story 3
Sewer Public Sewer
Water Public
Architectural Style Craftsman
Level or Stories Multi/Split, Three Or More
New Construction No
Others
Pets Allowed Yes
HOA Name Seascape at Ameila HOA Inc - Bambi Parham
Senior Community No
Tax ID 00-00-31-1677-0022-0000
Security Features Smoke Detector(s)
Acceptable Financing Cash, Conventional
Listing Terms Cash, Conventional
Special Listing Condition Standard
Virtual Tour https://www.propertypanorama.com/instaview/spc/1035788




