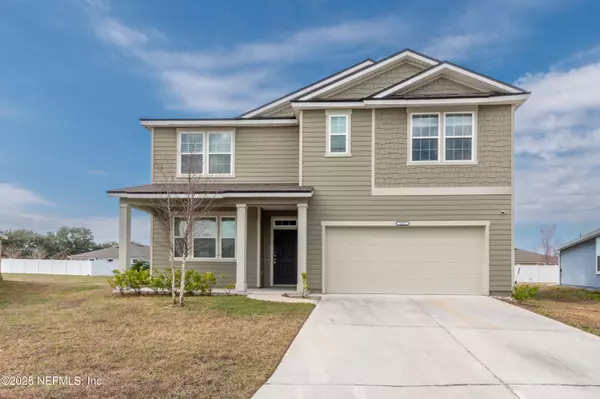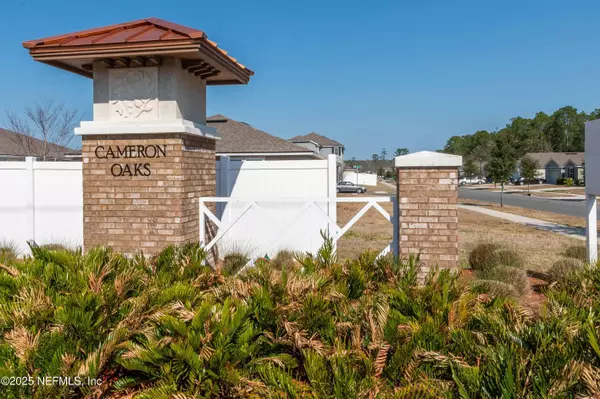OPEN HOUSE
Sat Feb 22, 10:00am - 12:00pm
UPDATED:
02/21/2025 06:39 PM
Key Details
Property Type Single Family Home
Sub Type Single Family Residence
Listing Status Active
Purchase Type For Sale
Square Footage 2,500 sqft
Price per Sqft $179
Subdivision Cameron Oaks
MLS Listing ID 2069008
Bedrooms 5
Full Baths 3
HOA Fees $575/ann
HOA Y/N Yes
Originating Board realMLS (Northeast Florida Multiple Listing Service)
Year Built 2021
Annual Tax Amount $5,991
Lot Size 10,018 Sqft
Acres 0.23
Property Sub-Type Single Family Residence
Property Description
Upstairs, the owner's suite boasts a large en suite bathroom and a walk-in closet. Additionally the 2nd floor has three more bedrooms, a versatile flex area, and a laundry room equipped with a new washer and dryer. The property also includes solar panels, which will be paid off at closing by the seller, and a substantial backyard perfect for children, pets, and entertaining.
Location
State FL
County Clay
Community Cameron Oaks
Area 143-Foxmeadow Area
Direction From I-295 N use the right lane to take Exit 12 for FL-21 S/Blanding Blvd. Turn right onto Old Jennings Rd, Turn Right onto Challenger Dr, Turn Right onto Kindlewood Dr, Turn Left onto Riley Rd, Turn Left onto Belen Ct. Property is at the end of the cul-de sac.
Interior
Heating Central, Electric
Cooling Central Air, Electric
Exterior
Parking Features Garage
Garage Spaces 2.0
Utilities Available Electricity Available, Electricity Connected, Sewer Available, Sewer Connected, Water Available, Water Connected
Total Parking Spaces 2
Garage Yes
Private Pool No
Building
Water Public
New Construction No
Others
Senior Community No
Tax ID 08042500787600214
Acceptable Financing Cash, Conventional, FHA, VA Loan
Listing Terms Cash, Conventional, FHA, VA Loan



