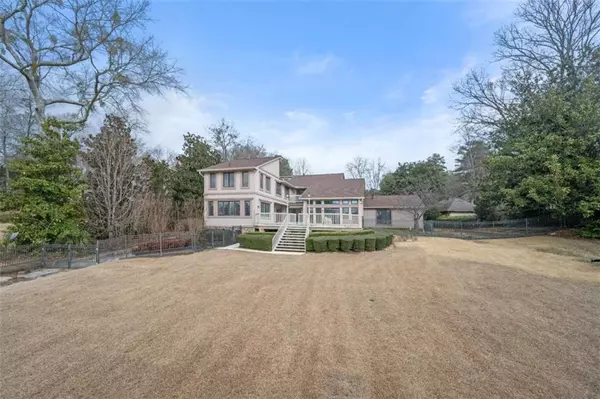UPDATED:
02/07/2025 03:14 PM
Key Details
Property Type Single Family Home
Sub Type Single Family Residence
Listing Status Active
Purchase Type For Sale
Square Footage 6,010 sqft
Price per Sqft $266
Subdivision Lake Spivey
MLS Listing ID 7521098
Style Contemporary,Mid-Century Modern
Bedrooms 7
Full Baths 5
Half Baths 1
Construction Status Updated/Remodeled
HOA Fees $500
HOA Y/N Yes
Originating Board First Multiple Listing Service
Year Built 1984
Annual Tax Amount $8,081
Tax Year 2024
Lot Size 1.300 Acres
Acres 1.3
Property Sub-Type Single Family Residence
Property Description
Location
State GA
County Clayton
Lake Name None
Rooms
Bedroom Description In-Law Floorplan,Oversized Master
Other Rooms None
Basement None
Main Level Bedrooms 3
Dining Room Seats 12+, Separate Dining Room
Interior
Interior Features Beamed Ceilings, Crown Molding, Double Vanity, Entrance Foyer, High Ceilings 9 ft Lower, High Ceilings 9 ft Main, High Ceilings 9 ft Upper, Vaulted Ceiling(s), Walk-In Closet(s), Wet Bar
Heating Central, Natural Gas, Zoned
Cooling Ceiling Fan(s), Central Air, Gas, Zoned
Flooring Ceramic Tile, Hardwood
Fireplaces Number 1
Fireplaces Type Family Room, Gas Log, Gas Starter
Window Features Double Pane Windows
Appliance Dishwasher, Disposal, Double Oven, Gas Cooktop, Gas Oven, Gas Range, Gas Water Heater, Microwave, Refrigerator, Self Cleaning Oven, Trash Compactor
Laundry Gas Dryer Hookup, In Hall, Laundry Room, Main Level
Exterior
Exterior Feature Private Yard
Parking Features Attached, Garage, Garage Door Opener, Garage Faces Side, Kitchen Level, RV Access/Parking, Storage
Garage Spaces 6.0
Fence Back Yard, Fenced
Pool Heated, In Ground, Lap, Pool Cover, Private
Community Features Community Dock, Fishing, Homeowners Assoc, Lake, Street Lights
Utilities Available Cable Available, Electricity Available, Natural Gas Available, Water Available
Waterfront Description Lake Front,Waterfront
View Lake, Pool, Water
Roof Type Composition
Street Surface Paved
Accessibility None
Handicap Access None
Porch Deck, Patio
Total Parking Spaces 6
Private Pool true
Building
Lot Description Back Yard, Lake On Lot, Private
Story Two
Foundation Slab
Sewer Septic Tank
Water Public
Architectural Style Contemporary, Mid-Century Modern
Level or Stories Two
Structure Type Stone
New Construction No
Construction Status Updated/Remodeled
Schools
Elementary Schools Arnold
Middle Schools Jonesboro
High Schools Jonesboro
Others
HOA Fee Include Maintenance Grounds
Senior Community no
Restrictions false
Tax ID 12010B B002
Ownership Fee Simple
Acceptable Financing 1031 Exchange, Cash, Conventional, FHA, VA Loan
Listing Terms 1031 Exchange, Cash, Conventional, FHA, VA Loan
Financing yes
Special Listing Condition None
Virtual Tour https://discover.matterport.com/space/BUxXqocjf9e




