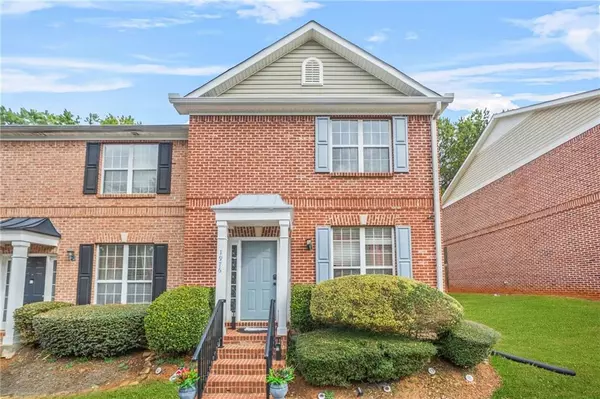UPDATED:
02/12/2025 01:04 PM
Key Details
Property Type Single Family Home
Sub Type Single Family Residence
Listing Status Active
Purchase Type For Sale
Square Footage 1,400 sqft
Price per Sqft $189
Subdivision Stonecrest
MLS Listing ID 7523313
Style Traditional,Townhouse
Bedrooms 2
Full Baths 2
Half Baths 1
Construction Status Updated/Remodeled
HOA Fees $60
HOA Y/N Yes
Originating Board First Multiple Listing Service
Year Built 2001
Annual Tax Amount $2,185
Tax Year 2024
Lot Size 2,134 Sqft
Acres 0.049
Property Sub-Type Single Family Residence
Property Description
Location
State GA
County Cobb
Lake Name None
Rooms
Bedroom Description Roommate Floor Plan
Other Rooms None
Basement None
Dining Room Open Concept
Interior
Interior Features Other
Heating Natural Gas
Cooling Central Air
Flooring Other
Fireplaces Type None
Window Features None
Appliance Refrigerator, Gas Range
Laundry Lower Level
Exterior
Exterior Feature None
Parking Features See Remarks
Fence None
Pool None
Community Features None
Utilities Available None
Waterfront Description None
View Other
Roof Type Composition
Street Surface Asphalt
Accessibility None
Handicap Access None
Porch Patio
Private Pool false
Building
Lot Description Other
Story Two
Foundation Slab
Sewer Public Sewer
Water Public
Architectural Style Traditional, Townhouse
Level or Stories Two
Structure Type Brick Front,Vinyl Siding
New Construction No
Construction Status Updated/Remodeled
Schools
Elementary Schools Clarkdale
Middle Schools Garrett
High Schools South Cobb
Others
Senior Community no
Restrictions true
Tax ID 19100702570
Ownership Fee Simple
Acceptable Financing Cash, Conventional, FHA
Listing Terms Cash, Conventional, FHA
Financing no
Special Listing Condition None




