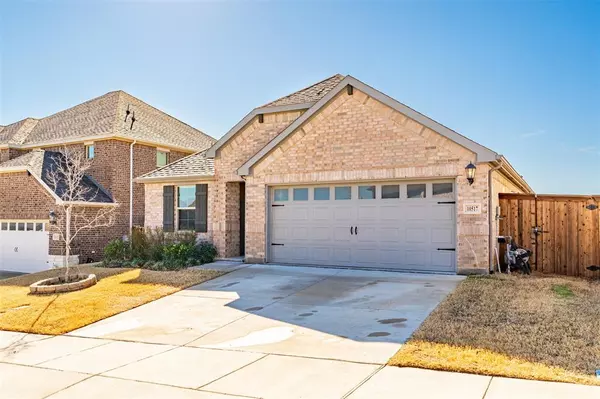UPDATED:
02/25/2025 07:10 PM
Key Details
Property Type Single Family Home
Sub Type Single Family Residence
Listing Status Active
Purchase Type For Sale
Square Footage 1,989 sqft
Price per Sqft $195
Subdivision Ventana
MLS Listing ID 20848765
Bedrooms 4
Full Baths 2
HOA Fees $960/ann
HOA Y/N Mandatory
Year Built 2023
Annual Tax Amount $8,747
Lot Size 6,490 Sqft
Acres 0.149
Property Sub-Type Single Family Residence
Property Description
Welcome to your dream home! This stunning 4-bedroom, 2-bathroom home perfectly blends modern elegance with cozy comfort. Step inside to discover a spacious open-concept living area—ideal for entertaining—featuring a beautifully designed kitchen with a large granite island, sleek countertops, and ample cabinet space.
The expansive master bedroom serves as a private retreat, complete with generous closet space and an en-suite bathroom. Three additional bedrooms offer flexibility for family, guests, or a home office.
Enjoy seamless indoor-outdoor living with a covered patio—perfect for morning coffee, summer barbecues, or simply relaxing in the fresh air.
This home is ready for you to move in and make it your own. Don't miss the opportunity to experience this exceptional property—schedule a showing today! - Sellers need at least a 2 week lease back.
Location
State TX
County Tarrant
Community Community Pool, Park, Playground, Sidewalks, Other
Direction Located in Ventana community. Going south on Longvue Ave. Turn right on Veale Ranch Pkwy, take first exit on roundabout, right on trail ridge, destination on the left.
Rooms
Dining Room 1
Interior
Interior Features Granite Counters, Kitchen Island, Open Floorplan, Pantry, Walk-In Closet(s)
Heating Central
Cooling Central Air
Flooring Carpet, Laminate
Appliance Dishwasher, Disposal, Gas Oven, Gas Range, Microwave, Tankless Water Heater
Heat Source Central
Laundry Full Size W/D Area
Exterior
Exterior Feature Covered Patio/Porch
Garage Spaces 2.0
Fence Wood
Community Features Community Pool, Park, Playground, Sidewalks, Other
Utilities Available City Sewer, City Water, Community Mailbox, Concrete, Curbs, Individual Gas Meter, Sidewalk
Roof Type Shingle
Total Parking Spaces 2
Garage Yes
Building
Story One
Foundation Slab
Level or Stories One
Structure Type Brick
Schools
Elementary Schools Rolling Hills
Middle Schools Benbrook
High Schools Benbrook
School District Fort Worth Isd
Others
Restrictions Deed
Ownership See Tax
Acceptable Financing Cash, Conventional, FHA, VA Loan
Listing Terms Cash, Conventional, FHA, VA Loan
Special Listing Condition Deed Restrictions
Virtual Tour https://www.propertypanorama.com/instaview/ntreis/20848765




