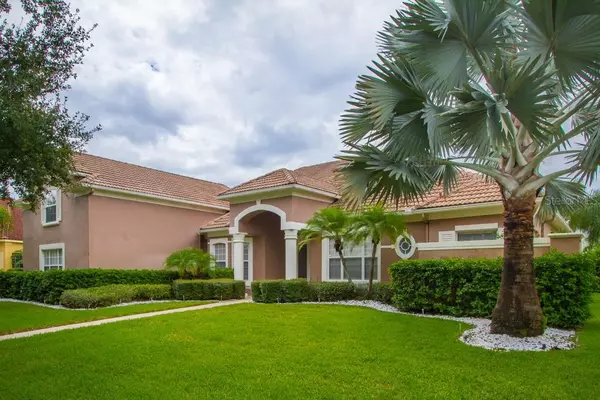For more information regarding the value of a property, please contact us for a free consultation.
Key Details
Sold Price $473,500
Property Type Single Family Home
Sub Type Single Family Residence
Listing Status Sold
Purchase Type For Sale
Square Footage 3,400 sqft
Price per Sqft $139
Subdivision Palma Vista
MLS Listing ID O5807713
Sold Date 02/20/20
Bedrooms 4
Full Baths 4
Construction Status Financing,Inspections
HOA Fees $180/qua
HOA Y/N Yes
Year Built 1998
Annual Tax Amount $7,746
Lot Size 0.320 Acres
Acres 0.32
Lot Dimensions 95x121
Property Description
This home is back on the market at a great price and is move in ready! 3400 SQ FT Executive ABD custom built pool home in the gated community of Palma Vista. You are welcomed into the home by the very impressive glass front doors that open onto the foyer and look onto the formal living room with the large screened-in Lanai and pool. The SELF-CLEANING SALT WATER POOL is solar heated and has a heated SPA, all screen-enclosed, and the current owners added a child safety fence for the pool. Entertain in the formal dining room large enough to accommodate your table, buffet, and china cabinet. There is a dedicated office/den with built-ins. The first floor Master bedroom has an attached en-suite with dual vanities, a jetted Jacuzzi tub, large walk-in shower, a CUSTOMIZED CLOSET, and private access to Lanai. The home has a split bedroom plan that allows for privacy for both the owners and guests. The UPSTAIRS BONUS ROOM has plenty of room for a pool table, playroom, or possibly a guest bedroom as it has a full bathroom and closet. The kitchen, open to the Family Room with surround sound, features granite counter tops, breakfast bar, dinette area, large closet pantry, and stainless steel appliances. All appliances stay with the home including the washer and dryer. Topping off the amenities is the attached oversized 3-car side-entry garage! Excellent central Orlando location close to shopping, major highways, and theme parks. Call for your private showing today!
Location
State FL
County Orange
Community Palma Vista
Zoning PD
Rooms
Other Rooms Bonus Room, Den/Library/Office, Family Room, Formal Dining Room Separate, Formal Living Room Separate, Inside Utility
Interior
Interior Features Built-in Features, Cathedral Ceiling(s), Ceiling Fans(s), Crown Molding, Eat-in Kitchen, High Ceilings, Kitchen/Family Room Combo, Solid Surface Counters, Solid Wood Cabinets, Split Bedroom, Vaulted Ceiling(s), Walk-In Closet(s), Window Treatments
Heating Central, Electric, Heat Pump, Zoned
Cooling Central Air, Zoned
Flooring Carpet, Ceramic Tile, Marble
Fireplaces Type Gas, Family Room
Furnishings Unfurnished
Fireplace true
Appliance Built-In Oven, Cooktop, Dishwasher, Disposal, Dryer, Electric Water Heater, Microwave, Refrigerator, Washer
Laundry Inside, Laundry Room
Exterior
Exterior Feature Irrigation System, Outdoor Grill, Outdoor Kitchen, Rain Gutters, Sidewalk, Sliding Doors
Garage Driveway, Garage Door Opener, Garage Faces Side, Oversized
Garage Spaces 3.0
Pool Auto Cleaner, Child Safety Fence, Gunite, Heated, In Ground, Salt Water, Screen Enclosure, Self Cleaning, Solar Heat
Community Features Gated, Sidewalks
Utilities Available Cable Available, Electricity Connected, Public, Sewer Connected, Street Lights, Underground Utilities
Amenities Available Gated
Waterfront false
View Pool
Roof Type Tile
Porch Covered, Patio, Screened
Attached Garage true
Garage true
Private Pool Yes
Building
Lot Description City Limits, Near Golf Course, Sidewalk, Paved, Private
Entry Level One
Foundation Slab
Lot Size Range 1/4 Acre to 21779 Sq. Ft.
Sewer Public Sewer
Water None
Architectural Style Florida
Structure Type Concrete,Stucco,Wood Frame
New Construction false
Construction Status Financing,Inspections
Schools
Elementary Schools Westpointe Elementary
Middle Schools Gotha Middle
High Schools Olympia High
Others
Pets Allowed Yes
HOA Fee Include Escrow Reserves Fund,Private Road
Senior Community No
Ownership Fee Simple
Monthly Total Fees $180
Acceptable Financing Cash, Conventional
Membership Fee Required Required
Listing Terms Cash, Conventional
Special Listing Condition None
Read Less Info
Want to know what your home might be worth? Contact us for a FREE valuation!

Our team is ready to help you sell your home for the highest possible price ASAP

© 2024 My Florida Regional MLS DBA Stellar MLS. All Rights Reserved.
Bought with WEBB FLORIDA REALTY LLC
GET MORE INFORMATION




