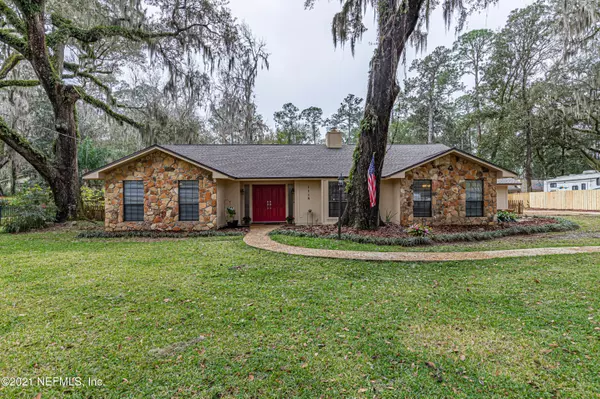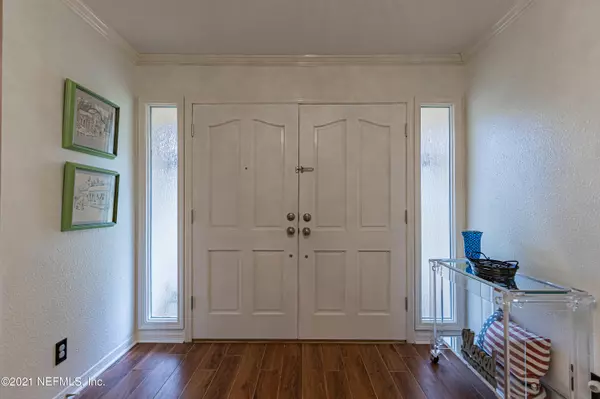For more information regarding the value of a property, please contact us for a free consultation.
Key Details
Sold Price $415,000
Property Type Single Family Home
Sub Type Single Family Residence
Listing Status Sold
Purchase Type For Sale
Square Footage 2,812 sqft
Price per Sqft $147
Subdivision Executive Cove
MLS Listing ID 1094824
Sold Date 03/12/21
Style Ranch
Bedrooms 3
Full Baths 3
Half Baths 1
HOA Y/N No
Originating Board realMLS (Northeast Florida Multiple Listing Service)
Year Built 1977
Property Sub-Type Single Family Residence
Property Description
Welcome to this 3 bedroom 3 1/2 bath updated home on a great lot in Saint Johns County. No HOA or CDD. The home has beautiful wood look plank tile flooring throughout most of the home. No carpet to worry about. The kitchen has cream cabinetry with soft close doors & drawers, a desk area, stainless steel appliances, breakfast bar with pendant lighting and eat in nook. There is a brick accent wall niche which is a great spot for your coffee bar. A pass through opens to the family room . Large living/dining room with double sided brick fireplace to enjoy on those cool evenings. From the french doors of the family room you enter a large screened lanai with additional brick paver patio area outside. All bedrooms have an attached bath. Come make this great house your new home. New roof 2020, 1 New HVAC unit 2020, New well water pump 2020,
New gutters 2021, Exterior re-painted 2021.
Location
State FL
County St. Johns
Community Executive Cove
Area 301-Julington Creek/Switzerland
Direction From I295 head south on San Jose Blvd and into Saint Johns county. At the first traffic light (R) onto Fruit Cove Rd, (R) onto Executive Cove Dr., to home on left.
Rooms
Other Rooms Shed(s)
Interior
Interior Features Breakfast Bar, Eat-in Kitchen, Entrance Foyer, In-Law Floorplan, Pantry, Primary Bathroom - Shower No Tub, Vaulted Ceiling(s), Walk-In Closet(s)
Heating Central
Cooling Central Air
Flooring Tile
Fireplaces Type Double Sided, Other
Fireplace Yes
Window Features Skylight(s)
Laundry Electric Dryer Hookup, Washer Hookup
Exterior
Parking Features Attached, Garage
Garage Spaces 2.0
Fence Wood
Pool None
Roof Type Shingle
Porch Patio
Total Parking Spaces 2
Private Pool No
Building
Lot Description Cul-De-Sac
Sewer Septic Tank
Water Well
Architectural Style Ranch
Structure Type Frame,Wood Siding
New Construction No
Schools
Elementary Schools Hickory Creek
High Schools Creekside
Others
Tax ID 0054000070
Acceptable Financing Cash, Conventional, FHA, VA Loan
Listing Terms Cash, Conventional, FHA, VA Loan
Read Less Info
Want to know what your home might be worth? Contact us for a FREE valuation!

Our team is ready to help you sell your home for the highest possible price ASAP
Bought with UNITED REAL ESTATE GALLERY



