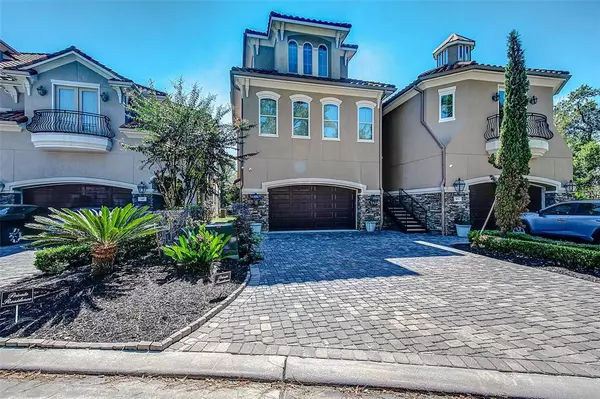For more information regarding the value of a property, please contact us for a free consultation.
Key Details
Property Type Single Family Home
Listing Status Sold
Purchase Type For Sale
Square Footage 3,054 sqft
Price per Sqft $260
Subdivision La Vie Villas 01
MLS Listing ID 53446616
Sold Date 03/23/22
Style Mediterranean,Other Style,Spanish,Traditional
Bedrooms 4
Full Baths 3
Half Baths 1
HOA Fees $100/ann
HOA Y/N 1
Year Built 2015
Annual Tax Amount $9,536
Tax Year 2020
Lot Size 4,102 Sqft
Acres 0.0942
Property Description
Stop the search! This stunning, former model home is now available. Sitting in beautiful enclave neighborhood, La Vie Villas, on the water, this home provides direct access to Lake Conroe and all that it has to offer. Hop into your boat directly from your backyard and head to Margaritaville, Walden Golf Club or April Sound. The home features over 3,000 sq. ft. of space, an ELEVATOR, an open floorplan, 4 bedrooms, 3.5 bathrooms, covered patio with outdoor kitchen and multiple balconies/living spaces. Many high-end features including trayed and coffered ceilings, hand-stained knotty alder wood trim, Wolf gas range and microwave, Sub-Zero refrigerator, wet bar with 36-bottle Thermador refrigerator and hand scraped wood floors throughout. Exterior features include clay tile roof and cobblestone driveway. Make it your home away from home or your primary home and live like you're on vacation everyday.
Location
State TX
County Montgomery
Area Lake Conroe Area
Rooms
Bedroom Description All Bedrooms Up,En-Suite Bath,Multilevel Bedroom,Walk-In Closet
Den/Bedroom Plus 4
Kitchen Breakfast Bar, Island w/o Cooktop, Kitchen open to Family Room, Pot Filler
Interior
Interior Features Balcony, Crown Molding, Elevator, High Ceiling, Wet Bar, Wired for Sound
Heating Central Gas
Cooling Central Electric
Flooring Engineered Wood
Fireplaces Number 1
Fireplaces Type Gas Connections, Gaslog Fireplace
Exterior
Exterior Feature Back Green Space, Back Yard, Balcony, Covered Patio/Deck
Garage Attached Garage
Garage Spaces 2.0
Waterfront Description Boat Lift,Canal Front,Canal View,Lake View
Roof Type Tile
Private Pool No
Building
Lot Description Cul-De-Sac, Ravine, Subdivision Lot, Water View, Waterfront
Story 3
Foundation Slab
Sewer Public Sewer
Structure Type Other,Stucco
New Construction No
Schools
Elementary Schools Stewart Creek Elementary School
Middle Schools Oak Hill Junior High School
High Schools Lake Creek High School
School District 37 - Montgomery
Others
Senior Community No
Restrictions Deed Restrictions
Tax ID 6475-00-00200
Tax Rate 2.4146
Disclosures Sellers Disclosure
Special Listing Condition Sellers Disclosure
Read Less Info
Want to know what your home might be worth? Contact us for a FREE valuation!

Our team is ready to help you sell your home for the highest possible price ASAP

Bought with CB&A, Realtors
GET MORE INFORMATION




