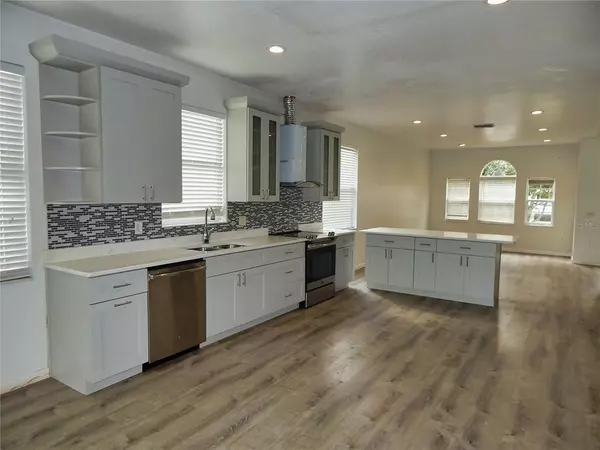For more information regarding the value of a property, please contact us for a free consultation.
Key Details
Sold Price $450,000
Property Type Single Family Home
Sub Type Single Family Residence
Listing Status Sold
Purchase Type For Sale
Square Footage 1,956 sqft
Price per Sqft $230
Subdivision Regency Oaks F
MLS Listing ID O6062892
Sold Date 01/13/23
Bedrooms 4
Full Baths 2
Construction Status Financing,Inspections
HOA Fees $83/mo
HOA Y/N Yes
Originating Board Stellar MLS
Year Built 2005
Annual Tax Amount $4,274
Lot Size 6,098 Sqft
Acres 0.14
Property Description
Very Nice one story - 4 bedroom split floorplan home with a Gorgeous Renovated Kitchen open to the Family Room and in the Best Winter Garden Location! Home is within the Heart of Winter Garden in the planned community Regency Oaks at Stonecrest; you’ll be walking distance to all Winter Garden Village shopping and restaurants! In addition, take a short drive North on Daniels Rd you’ll find Wonderful Historic Downtown Winter Garden where you’ll see sidewalk cafés, popular local brewery and marketplace eatery, boutique shops, or you can even catch a live play. The popular West Orange biking and running trail runs right through the middle of these Brick lined streets in Downtown Winter Garden. This home’s neighborhood is just a stone's throw from Windermere and the Butler Chain of Lakes as well. Dead End, Cul-de-sac street location with a Conservation View behind the home provides privacy and a peaceful relaxed setting right in your own backyard. Kitchen has been completely renovated into a wonderful Open Living area Floorplan with 4 bedrooms. Beautiful Large Island with Upgraded Stone Counter tops and Bar seating overlooks the Living area. Stainless-Steel Appliances, additional recessed lighting, 42” Modern Shaker Cabinetry and Beautiful Grey Wood Flooring throughout the Living areas of the home. Master Bath with Dual Undermount Sinks, Stone Countertop and the option of separate Garden Tub or a Walk-in Shower! Central Air Conditioning system New in 2017. Your Family and Guests will love you for the impressive neighborhood Swimming Pool, Tennis Courts, and the option of 2 separate Playgrounds all just 2 blocks away. Additionally, all 3 zoned Schools were either A or B Rated in 2020! Having conveniently close access to the 429, Turnpike, 408, and East Colonial 50 will guide you quickly anywhere you would like to go within Central Florida including a straight and easy Backdoor route to all Disney Parks. Don’t miss out! – Move quickly to secure your purchase within this Ideal and rarely available Location! Yes, Location Location Location!
Location
State FL
County Orange
Community Regency Oaks F
Zoning PUD
Rooms
Other Rooms Family Room
Interior
Interior Features Ceiling Fans(s), Eat-in Kitchen, High Ceilings, Kitchen/Family Room Combo, Master Bedroom Main Floor, Open Floorplan, Solid Surface Counters, Solid Wood Cabinets, Stone Counters, Thermostat, Walk-In Closet(s)
Heating Central, Electric
Cooling Central Air
Flooring Ceramic Tile, Laminate, Wood
Fireplace false
Appliance Dishwasher, Disposal, Dryer, Electric Water Heater, Microwave, Range, Refrigerator, Washer
Laundry Inside, Laundry Room
Exterior
Exterior Feature Sidewalk, Sliding Doors
Garage Covered, Driveway, Garage Door Opener, On Street, Tandem
Garage Spaces 2.0
Pool Other
Community Features Deed Restrictions, Playground, Pool, Sidewalks, Tennis Courts, Waterfront
Utilities Available BB/HS Internet Available, Cable Available, Electricity Connected, Sewer Connected
Amenities Available Clubhouse, Playground, Pool, Recreation Facilities, Tennis Court(s)
View Park/Greenbelt
Roof Type Shingle
Porch Porch, Rear Porch
Attached Garage true
Garage true
Private Pool No
Building
Lot Description Cul-De-Sac, Sidewalk, Street Dead-End, Paved
Entry Level One
Foundation Slab
Lot Size Range 0 to less than 1/4
Sewer Public Sewer
Water Public
Architectural Style Traditional
Structure Type Block, Stucco
New Construction false
Construction Status Financing,Inspections
Schools
Elementary Schools Sunridge Elementary
Middle Schools Sunridge Middle
High Schools West Orange High
Others
Pets Allowed Yes
HOA Fee Include Pool, Pool, Recreational Facilities
Senior Community No
Ownership Fee Simple
Monthly Total Fees $83
Acceptable Financing Cash, Conventional, FHA, VA Loan
Membership Fee Required Required
Listing Terms Cash, Conventional, FHA, VA Loan
Special Listing Condition None
Read Less Info
Want to know what your home might be worth? Contact us for a FREE valuation!

Our team is ready to help you sell your home for the highest possible price ASAP

© 2024 My Florida Regional MLS DBA Stellar MLS. All Rights Reserved.
Bought with VINTAGE REALTY GROUP LLC
GET MORE INFORMATION




