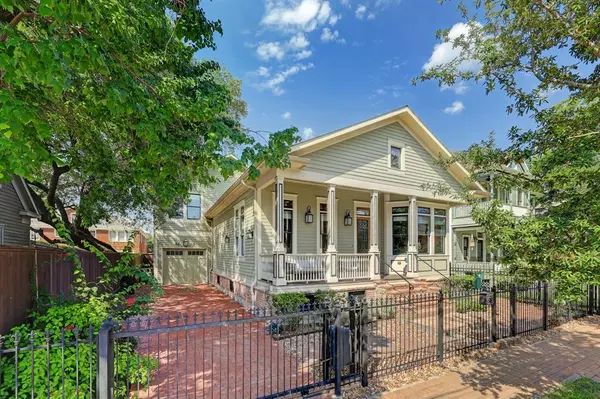For more information regarding the value of a property, please contact us for a free consultation.
Key Details
Property Type Single Family Home
Listing Status Sold
Purchase Type For Sale
Square Footage 3,136 sqft
Price per Sqft $307
Subdivision W R Baker Add
MLS Listing ID 19819291
Sold Date 03/09/23
Style Craftsman
Bedrooms 3
Full Baths 3
Half Baths 1
Year Built 2013
Annual Tax Amount $23,307
Tax Year 2021
Lot Size 5,490 Sqft
Acres 0.1148
Property Description
Rarely does a home of this quality appear on the market. This one of a kind stunning home was recently constructed to the highest standards including premium appliances in the main kitchen with three ovens and an outdoor kitchen as well as foam insulation throughout resulting in amazingly low utility bills. The exterior truly reflects the style of the later 1800's typical of the homes in this, Houston's first historic neighborhood. The volume of the home with 12' ceilings in the main living areas which directly access the outdoor entertaining areas is impressive to everyone who enters. Additionally, an appealing front porch as well as two primary bedrooms and extra large third bedroom make this home a pleasure to live in. Located in the Hub of Houston with easy access to downtown, dozens of restaurants, and the enormous Memorial Park and Bayou Park systems. Control 4' home automation installed giving full control options as the new owner selects. Brilliant!
Location
State TX
County Harris
Area Washington East/Sabine
Rooms
Bedroom Description 2 Primary Bedrooms,En-Suite Bath,Primary Bed - 1st Floor,Primary Bed - 2nd Floor,Walk-In Closet
Other Rooms 1 Living Area, Breakfast Room, Family Room, Formal Dining, Home Office/Study, Living Area - 1st Floor, Utility Room in House
Den/Bedroom Plus 3
Kitchen Breakfast Bar, Island w/o Cooktop, Kitchen open to Family Room, Pantry, Pots/Pans Drawers, Soft Closing Cabinets, Soft Closing Drawers, Under Cabinet Lighting, Walk-in Pantry
Interior
Interior Features Alarm System - Owned, Balcony, Crown Molding, Drapes/Curtains/Window Cover, Elevator Shaft, Fire/Smoke Alarm, Formal Entry/Foyer, High Ceiling, Prewired for Alarm System, Refrigerator Included, Wired for Sound
Heating Central Gas, Zoned
Cooling Central Electric, Zoned
Flooring Tile, Wood
Fireplaces Number 1
Fireplaces Type Gaslog Fireplace
Exterior
Exterior Feature Artificial Turf, Back Yard, Back Yard Fenced, Covered Patio/Deck, Fully Fenced, Mosquito Control System, Outdoor Kitchen, Patio/Deck, Porch, Private Driveway
Garage Attached Garage, Oversized Garage
Garage Spaces 1.0
Roof Type Composition
Street Surface Concrete
Private Pool No
Building
Lot Description Cleared
Faces South
Story 2
Foundation Pier & Beam, Slab
Lot Size Range 0 Up To 1/4 Acre
Sewer Public Sewer
Water Public Water
Structure Type Brick,Cement Board,Wood
New Construction No
Schools
Elementary Schools Crockett Elementary School (Houston)
Middle Schools Hogg Middle School (Houston)
High Schools Heights High School
School District 27 - Houston
Others
Restrictions Historic Restrictions,Restricted
Tax ID 005-199-000-0002
Ownership Full Ownership
Energy Description Attic Vents,Ceiling Fans,Digital Program Thermostat,Energy Star Appliances,Energy Star/CFL/LED Lights,Energy Star/Reflective Roof,High-Efficiency HVAC,HVAC>13 SEER,Insulated Doors,Insulated/Low-E windows,Insulation - Spray-Foam,North/South Exposure,Tankless/On-Demand H2O Heater
Acceptable Financing Cash Sale, Conventional, FHA, VA
Tax Rate 2.3307
Disclosures Sellers Disclosure
Listing Terms Cash Sale, Conventional, FHA, VA
Financing Cash Sale,Conventional,FHA,VA
Special Listing Condition Sellers Disclosure
Read Less Info
Want to know what your home might be worth? Contact us for a FREE valuation!

Our team is ready to help you sell your home for the highest possible price ASAP

Bought with eXp Realty, LLC
GET MORE INFORMATION




