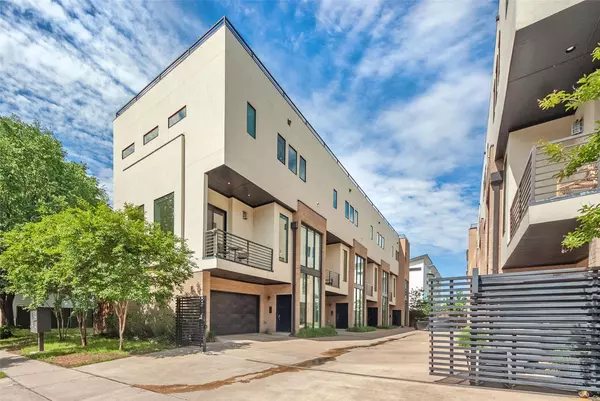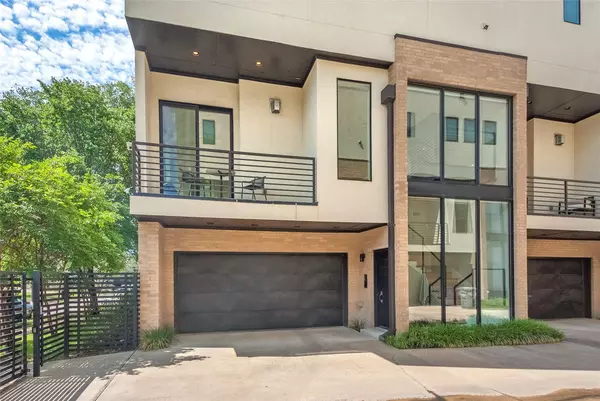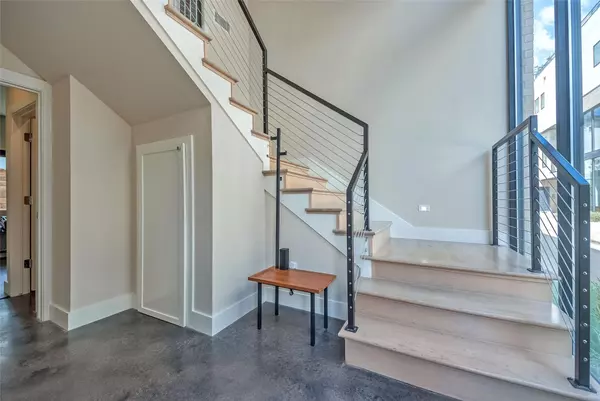For more information regarding the value of a property, please contact us for a free consultation.
Key Details
Property Type Condo
Sub Type Condominium
Listing Status Sold
Purchase Type For Sale
Square Footage 1,997 sqft
Price per Sqft $363
Subdivision Summit Ave Condos
MLS Listing ID 20319320
Sold Date 05/24/23
Style Contemporary/Modern
Bedrooms 3
Full Baths 3
Half Baths 1
HOA Fees $250/mo
HOA Y/N Mandatory
Year Built 2016
Annual Tax Amount $15,760
Lot Size 0.344 Acres
Acres 0.344
Property Sub-Type Condominium
Property Description
***Multiple Offers Received. Best and Final offer due by Monday, 5pm*** Sleek and sophisticated, this 4-level Lowest Greenville condominium is urban living at its finest! Floating steel staircase and spectacular floor-to ceiling windows on three sides connect the first three levels with gorgeous natural light. High-end finishes throughout, including hardwood floors, solid-core doors, and smooth-finish walls. Open concept living space has high ceilings and stunning fireplace. Cooking is an elevated experience with stainless steel Kitchenaid appliances, quartz countertops, and spacious breakfast bar. Primary suite features spa-like bath with dual sinks, marble tile and shower surround, and fabulous walk-in closet. Additional upgrades include remote controlled electric shades, Lutron lighting system, and Apple HomeKit security. Enjoy the Fourth-of-July fireworks this summer from the roof-top deck with stunning direct views of downtown Dallas!
Location
State TX
County Dallas
Community Gated
Direction Please use GPS.
Rooms
Dining Room 1
Interior
Interior Features Built-in Wine Cooler, Cable TV Available, Decorative Lighting, Flat Screen Wiring, Granite Counters, Open Floorplan, Pantry, Smart Home System, Sound System Wiring, Walk-In Closet(s)
Heating Central, Natural Gas
Cooling Central Air
Flooring Concrete, Marble, Tile, Wood
Fireplaces Number 1
Fireplaces Type Gas Starter
Equipment Other
Appliance Dishwasher, Disposal, Gas Range, Microwave, Plumbed For Gas in Kitchen, Refrigerator, Tankless Water Heater
Heat Source Central, Natural Gas
Laundry Electric Dryer Hookup, Utility Room, Full Size W/D Area
Exterior
Exterior Feature Rain Gutters, Private Yard
Garage Spaces 2.0
Fence Wood
Community Features Gated
Utilities Available City Sewer, City Water, Community Mailbox, Curbs, Sidewalk
Roof Type Other
Garage Yes
Building
Lot Description Landscaped
Story Three Or More
Foundation Slab
Structure Type Brick,Stucco
Schools
Elementary Schools Geneva Heights
Middle Schools Long
High Schools Woodrow Wilson
School District Dallas Isd
Others
Ownership see agent
Financing Cash
Read Less Info
Want to know what your home might be worth? Contact us for a FREE valuation!

Our team is ready to help you sell your home for the highest possible price ASAP

©2025 North Texas Real Estate Information Systems.
Bought with Tonia Beard • Allie Beth Allman & Associates



