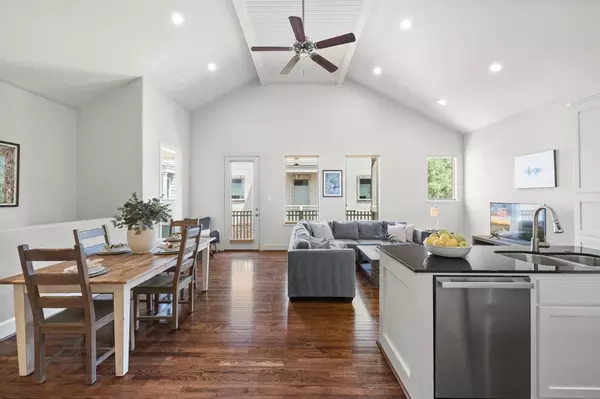For more information regarding the value of a property, please contact us for a free consultation.
Key Details
Property Type Single Family Home
Listing Status Sold
Purchase Type For Sale
Square Footage 1,560 sqft
Price per Sqft $288
Subdivision Rutland Park Add Rep 1
MLS Listing ID 52967963
Sold Date 09/25/23
Style Contemporary/Modern
Bedrooms 3
Full Baths 2
Year Built 2012
Annual Tax Amount $9,774
Tax Year 2022
Lot Size 1,900 Sqft
Acres 0.0436
Property Description
Incredible opportunity to own your piece of paradise in one of the most highly coveted areas in all of Houston - THE HEIGHTS!!! Owners have lovingly maintained this gorgeous, 2-story home perfectly situated on a corner lot with bonus outdoor space. Brilliant layout with spacious primary bedroom and en suite bathroom on the first floor. Open concept floor plan on second level with high ceilings. Kitchen is open to family room and dining space. NO carpet - just gorgeous hardwood floors throughout and tile in bathrooms. Washer and dryer also conveying with the property. Public parking alongside community makes it easy for guests. NO HOA, LOW TAX RATE and NEVER FLOODED! Walking distance to Donovan Park, Common Bond and other local shops and eateries. A short drive to HEB, Whole Foods, White Oak Music Hall and more! This home will not last long. Book your tour today!
Location
State TX
County Harris
Area Heights/Greater Heights
Rooms
Bedroom Description En-Suite Bath,Primary Bed - 1st Floor,Walk-In Closet
Other Rooms 1 Living Area, Kitchen/Dining Combo, Living/Dining Combo
Master Bathroom Bidet, Primary Bath: Double Sinks, Primary Bath: Separate Shower
Kitchen Island w/o Cooktop, Kitchen open to Family Room, Pantry, Soft Closing Drawers, Under Cabinet Lighting
Interior
Interior Features Alarm System - Owned, Balcony, Crown Molding, Window Coverings, Dryer Included, Fire/Smoke Alarm, High Ceiling, Prewired for Alarm System, Washer Included, Wired for Sound
Heating Central Gas
Cooling Central Electric, Zoned
Flooring Tile, Wood
Exterior
Exterior Feature Partially Fenced, Side Yard
Garage Attached Garage
Garage Spaces 2.0
Roof Type Composition
Private Pool No
Building
Lot Description Corner
Faces North
Story 2
Foundation Slab
Lot Size Range 0 Up To 1/4 Acre
Sewer Public Sewer
Water Public Water
Structure Type Brick,Stucco
New Construction No
Schools
Elementary Schools Love Elementary School
Middle Schools Hogg Middle School (Houston)
High Schools Heights High School
School District 27 - Houston
Others
Restrictions Historic Restrictions
Tax ID 125-828-002-0001
Energy Description Ceiling Fans,Digital Program Thermostat,Energy Star Appliances
Acceptable Financing Cash Sale, Conventional, FHA, Seller to Contribute to Buyer's Closing Costs, VA
Tax Rate 2.2019
Disclosures Sellers Disclosure
Listing Terms Cash Sale, Conventional, FHA, Seller to Contribute to Buyer's Closing Costs, VA
Financing Cash Sale,Conventional,FHA,Seller to Contribute to Buyer's Closing Costs,VA
Special Listing Condition Sellers Disclosure
Read Less Info
Want to know what your home might be worth? Contact us for a FREE valuation!

Our team is ready to help you sell your home for the highest possible price ASAP

Bought with RE/MAX Fine Properties
GET MORE INFORMATION




