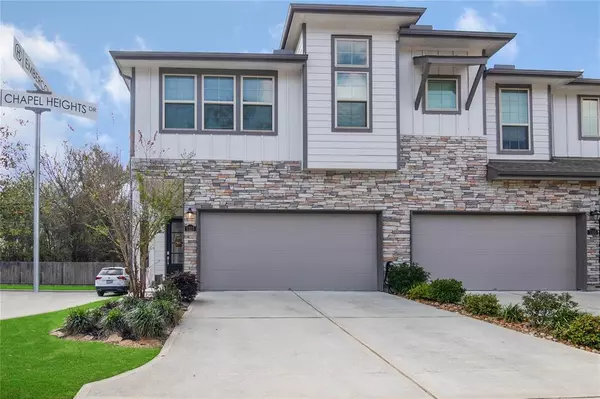For more information regarding the value of a property, please contact us for a free consultation.
Key Details
Property Type Townhouse
Sub Type Townhouse
Listing Status Sold
Purchase Type For Sale
Square Footage 1,891 sqft
Price per Sqft $190
Subdivision Chapel Heights
MLS Listing ID 85475084
Sold Date 04/30/24
Style Contemporary/Modern
Bedrooms 3
Full Baths 2
Half Baths 1
HOA Fees $250/ann
Year Built 2020
Annual Tax Amount $7,086
Tax Year 2023
Lot Size 2,390 Sqft
Property Description
This beautiful two-story Allen Floor plan by Lennar is featured in the Chapel Heights Gated-Community near Shepherd Park Plaza!!! The entry foyer opens to a modern kitchen, open living and casual dining area. Also on the first floor, a mudroom is located just off of the 2 car garage, and adjoins to a half bathroom. The second floor features a spacious primary bedroom with an en-suite primary bath and walk in closet! The second floor also hosts 2 additional bedrooms with excess closet space and access to a Hollywood-Style secondary bathroom as well as an upstairs Utility room that adjoins to an additional 7x7 Storage room!!
Location
State TX
County Harris
Area Shepherd Park Plaza Area
Rooms
Bedroom Description All Bedrooms Up,Primary Bed - 2nd Floor,Walk-In Closet
Other Rooms Living Area - 1st Floor, Utility Room in House
Kitchen Breakfast Bar, Pantry, Under Cabinet Lighting
Interior
Heating Central Gas
Cooling Central Electric
Flooring Carpet, Tile, Vinyl Plank
Appliance Gas Dryer Connections
Exterior
Exterior Feature Back Yard
Garage Attached Garage
Garage Spaces 2.0
Roof Type Composition
Street Surface Concrete
Accessibility Automatic Gate
Private Pool No
Building
Story 2
Entry Level All Levels
Foundation Slab
Sewer Public Sewer
Water Public Water
Structure Type Cement Board
New Construction No
Schools
Elementary Schools Durham Elementary School
Middle Schools Black Middle School
High Schools Waltrip High School
School District 27 - Houston
Others
HOA Fee Include Limited Access Gates,Other
Senior Community No
Tax ID 139-407-001-0005
Ownership Full Ownership
Acceptable Financing Cash Sale, Conventional, FHA, VA
Tax Rate 2.0148
Disclosures Sellers Disclosure
Listing Terms Cash Sale, Conventional, FHA, VA
Financing Cash Sale,Conventional,FHA,VA
Special Listing Condition Sellers Disclosure
Read Less Info
Want to know what your home might be worth? Contact us for a FREE valuation!

Our team is ready to help you sell your home for the highest possible price ASAP

Bought with JPAR - The Sears Group
GET MORE INFORMATION




