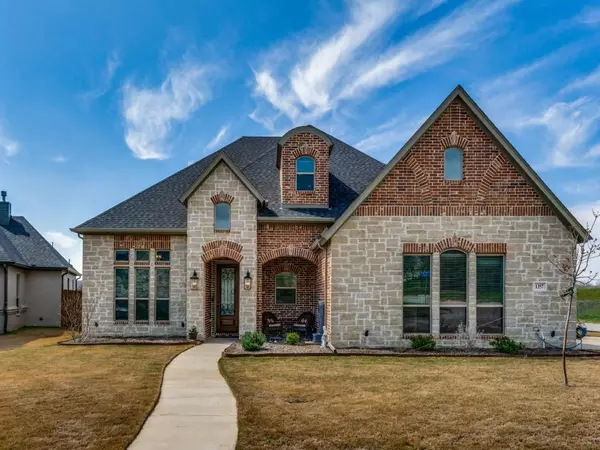For more information regarding the value of a property, please contact us for a free consultation.
Key Details
Property Type Single Family Home
Sub Type Single Family Residence
Listing Status Sold
Purchase Type For Sale
Square Footage 2,581 sqft
Price per Sqft $236
Subdivision Crown Vly Ph 2-3A
MLS Listing ID 20554672
Sold Date 05/22/24
Style Traditional
Bedrooms 4
Full Baths 2
Half Baths 1
HOA Fees $30/qua
HOA Y/N Mandatory
Year Built 2022
Annual Tax Amount $11,918
Lot Size 9,452 Sqft
Acres 0.217
Property Description
WELCOME to your luxurious retreat in a prestigious gated community, situated on a sprawling corner lot with picturesque views of the Oeste Ranch Golf Course! Upon entering, you're greeted by the beauty of hardwood flooring that extends throughout the 1st and 2nd levels, adding warmth and sophistication. The attention to detail is evident in the decorative tile accents adorning the bathrooms and laundry room, while the open floor plan, 10-foot ceilings and 8-foot interior doors create an atmosphere of grandeur and spaciousness. The gourmet kitchen boasts double-stacked wood cabinets, granite counters, high-end appliances including a commercial-grade range with gas cooktop and convection oven, an addtl wall oven, and an expansive island. The owner's suite offers a spacious layout, large windows, and a luxurious ensuite bath with dual sinks, soaking tub, double-head shower. The backyard features a large covered patio, with plenty of room for a future pool and perfect for entertaining.
Location
State TX
County Parker
Direction GPS
Rooms
Dining Room 1
Interior
Interior Features Built-in Features, Cable TV Available, Decorative Lighting, Granite Counters, Kitchen Island, Pantry, Walk-In Closet(s)
Heating Central, Electric, Zoned
Cooling Ceiling Fan(s), Central Air, Electric, Zoned
Flooring Ceramic Tile, Wood
Fireplaces Number 1
Fireplaces Type Gas Starter, Living Room, Stone, Wood Burning
Equipment Satellite Dish
Appliance Commercial Grade Vent, Dishwasher, Disposal, Gas Range, Gas Water Heater, Microwave, Convection Oven, Double Oven, Tankless Water Heater, Vented Exhaust Fan
Heat Source Central, Electric, Zoned
Laundry Electric Dryer Hookup, Utility Room, Full Size W/D Area, Washer Hookup
Exterior
Exterior Feature Covered Patio/Porch, Rain Gutters, Lighting
Garage Spaces 3.0
Fence Fenced, Wood, Wrought Iron
Utilities Available City Sewer, City Water, Sidewalk, Underground Utilities
Roof Type Composition
Total Parking Spaces 3
Garage Yes
Building
Lot Description Adjacent to Greenbelt, Corner Lot, Few Trees, Landscaped, Lrg. Backyard Grass, On Golf Course, Sprinkler System, Subdivision
Story Two
Foundation Slab
Level or Stories Two
Structure Type Brick,Rock/Stone
Schools
Elementary Schools Patricia Dean Boswell Mccall
Middle Schools Mcanally
High Schools Aledo
School District Aledo Isd
Others
Ownership Jeremy and Lacy Crotts
Acceptable Financing Cash, Conventional, FHA, VA Loan
Listing Terms Cash, Conventional, FHA, VA Loan
Financing Conventional
Special Listing Condition Survey Available
Read Less Info
Want to know what your home might be worth? Contact us for a FREE valuation!

Our team is ready to help you sell your home for the highest possible price ASAP

©2024 North Texas Real Estate Information Systems.
Bought with Tony Nuncio • Paragon, REALTORS
GET MORE INFORMATION




