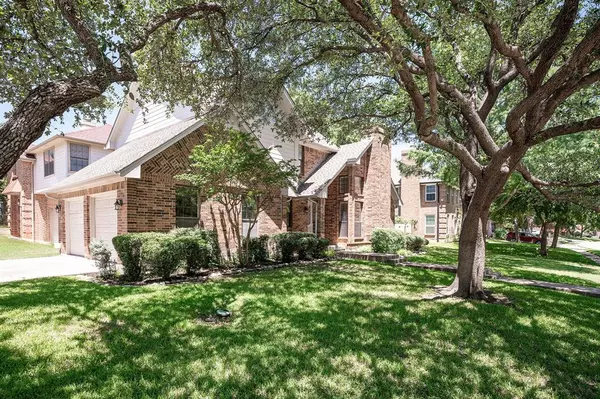For more information regarding the value of a property, please contact us for a free consultation.
Key Details
Property Type Single Family Home
Sub Type Single Family Residence
Listing Status Sold
Purchase Type For Sale
Square Footage 1,453 sqft
Price per Sqft $245
Subdivision Ladera Village At Las Colinas
MLS Listing ID 20633020
Sold Date 06/21/24
Style Traditional
Bedrooms 2
Full Baths 2
Half Baths 1
HOA Fees $125/ann
HOA Y/N Mandatory
Year Built 1985
Annual Tax Amount $6,714
Lot Size 6,359 Sqft
Acres 0.146
Property Description
Extremely well maintained home in Mandalay Place community of Las Colinas. Lushly treed corner lot + fenced yard with deck. Wood, designer laminate, and berber carpet flooring. Vaulted & cathedral ceilings + skylights. Large main living area w 2 story windows and wood burning fireplace. Perfect for entertaining, a convenient wet bar area is tucked away in a cabinet between living & dining rooms. Generous kitchen w sunny breakfast room & pantry. Two primary bedrooms up w en suite baths. Cozy office or sitting room off primary bedroom 1. Main level powder bath. Large utility room w under-stairs storage closet. Covered patio and fenced yard w sprinkler. 2-car side entry garage w storage area. All appliances, including refrigerator, washer, and dryer remain. Convenient to DFW & Love Field airports. Close to Dart station, Toyota Music Factory, lots of parks, Northlake College, several country clubs, golf course, and so much more. Zip code 75038 is a prestigious neighborhood to call home.
Location
State TX
County Dallas
Direction From 114 exit south on MacArthur, right onto Hidden Ridge, left onto Ladera Dr., right into Mandalay Place, left on Cabernet and home is at corner of Cabernet and St. Monet on the northwest corner.
Rooms
Dining Room 2
Interior
Interior Features Built-in Features, Cable TV Available, Cathedral Ceiling(s), Chandelier, Decorative Lighting, Double Vanity, High Speed Internet Available, Pantry, Vaulted Ceiling(s), Walk-In Closet(s), Wet Bar, Second Primary Bedroom
Heating Central, Electric, Fireplace(s), Zoned
Cooling Ceiling Fan(s), Central Air, Electric, Zoned
Flooring Carpet, Laminate, Wood
Fireplaces Number 1
Fireplaces Type Brick, Living Room, Wood Burning
Appliance Dishwasher, Disposal, Dryer, Electric Cooktop, Electric Oven, Electric Water Heater, Microwave, Refrigerator, Trash Compactor, Washer
Heat Source Central, Electric, Fireplace(s), Zoned
Laundry Electric Dryer Hookup, Utility Room, Full Size W/D Area, Washer Hookup
Exterior
Exterior Feature Covered Deck, Covered Patio/Porch, Rain Gutters, Lighting
Garage Spaces 2.0
Fence Back Yard, Wood
Utilities Available Cable Available, City Sewer, City Water, Concrete, Curbs, Electricity Available, Sidewalk
Roof Type Composition
Total Parking Spaces 2
Garage Yes
Building
Lot Description Corner Lot, Few Trees, Landscaped, Sprinkler System, Subdivision
Story One and One Half
Foundation Pillar/Post/Pier
Level or Stories One and One Half
Structure Type Brick,Siding
Schools
Elementary Schools Freeman
Middle Schools Bush
High Schools Ranchview
School District Carrollton-Farmers Branch Isd
Others
Ownership see agent
Acceptable Financing Cash, Conventional
Listing Terms Cash, Conventional
Financing Cash
Read Less Info
Want to know what your home might be worth? Contact us for a FREE valuation!

Our team is ready to help you sell your home for the highest possible price ASAP

©2024 North Texas Real Estate Information Systems.
Bought with Marci Barton • RE/MAX DFW Associates
GET MORE INFORMATION




