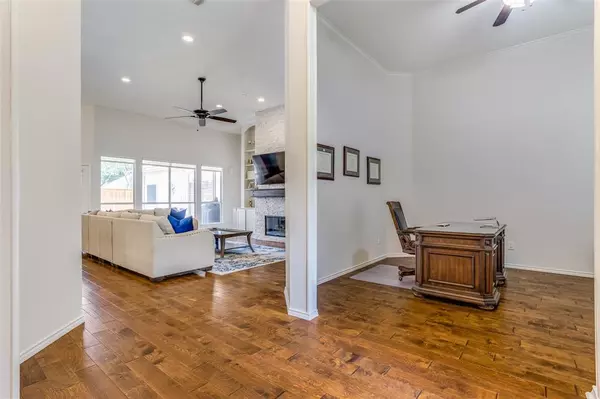For more information regarding the value of a property, please contact us for a free consultation.
Key Details
Property Type Single Family Home
Sub Type Single Family Residence
Listing Status Sold
Purchase Type For Sale
Square Footage 2,668 sqft
Price per Sqft $234
Subdivision Wyndsor Estates Ph I
MLS Listing ID 20634331
Sold Date 07/12/24
Style Ranch,Traditional
Bedrooms 4
Full Baths 3
HOA Fees $39/qua
HOA Y/N Mandatory
Year Built 1993
Annual Tax Amount $8,064
Lot Size 9,147 Sqft
Acres 0.21
Property Description
Discover this stunning and spacious one-story home in East Richardson & Plano ISD, featuring 4 bedrooms, 3 full baths, pool, and spa. With a variety of recent upgrades, renovations, and installations, this house is beautiful and ready for a buyer to move in. Nothing in this home has been untouched. Pool has been recently resurfaced, new tile installed, and artificial turf has replaced the grass making this backyard a low maintenance oasis. Step inside to find high end finish outs, which include dolomite, quartz, and marble located throughout the kitchen and bathrooms. This beautifully maintained home combines comfort and style, offering an inviting atmosphere perfect for both relaxation and entertaining. Don’t miss the chance to own this exceptional property, where the attention to details makes it an irresistible choice for discerning buyers. For a more detailed list of updates and upgrades completed by the seller, please reach out to the listing agent or see Transaction Desk.
Location
State TX
County Collin
Community Curbs, Sidewalks, Other
Direction From Bush, East on Renner Road, Right on Brand Road, Left on Exeter, Right on Waltham, Right on Stonehenge Drive. House will be on the right.
Rooms
Dining Room 2
Interior
Interior Features Built-in Wine Cooler, Cable TV Available, Chandelier, Decorative Lighting, Double Vanity, Dry Bar, Eat-in Kitchen, High Speed Internet Available, Kitchen Island, Open Floorplan, Pantry, Vaulted Ceiling(s), Walk-In Closet(s)
Heating Fireplace(s), Natural Gas, Zoned
Cooling Ceiling Fan(s), Central Air, Electric, Zoned
Flooring Ceramic Tile, Hardwood, Tile, Other
Fireplaces Number 1
Fireplaces Type Gas, Gas Logs, Gas Starter, Glass Doors, Living Room, Stone
Appliance Dishwasher, Disposal, Electric Cooktop, Gas Water Heater, Microwave
Heat Source Fireplace(s), Natural Gas, Zoned
Laundry Utility Room, Full Size W/D Area
Exterior
Exterior Feature Covered Patio/Porch, Dog Run, Rain Gutters, Lighting, Private Yard, Uncovered Courtyard, Other
Garage Spaces 2.0
Fence Wood
Pool Heated, In Ground, Pump, Separate Spa/Hot Tub, Water Feature, Waterfall
Community Features Curbs, Sidewalks, Other
Utilities Available Asphalt, Cable Available, City Sewer, City Water, Concrete, Curbs, Individual Gas Meter, Sidewalk
Roof Type Composition
Total Parking Spaces 2
Garage Yes
Private Pool 1
Building
Lot Description Few Trees, Interior Lot, Landscaped, Level, Sprinkler System, Subdivision
Story One
Foundation Slab
Level or Stories One
Structure Type Brick
Schools
Elementary Schools Miller
Middle Schools Murphy
High Schools Mcmillen
School District Plano Isd
Others
Ownership See Agent
Acceptable Financing Cash, Conventional, VA Loan
Listing Terms Cash, Conventional, VA Loan
Financing Conventional
Read Less Info
Want to know what your home might be worth? Contact us for a FREE valuation!

Our team is ready to help you sell your home for the highest possible price ASAP

©2024 North Texas Real Estate Information Systems.
Bought with Brianna Castillo • RE/MAX DFW Associates
GET MORE INFORMATION




