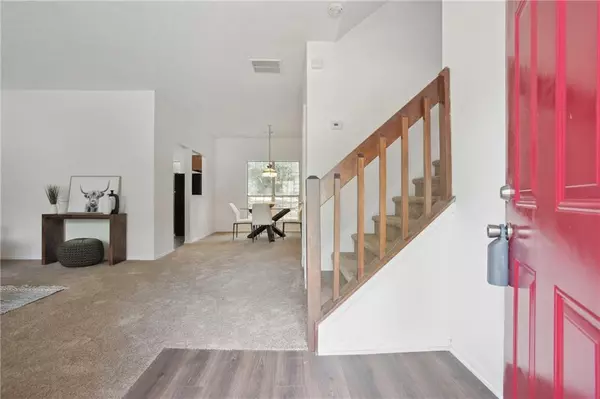For more information regarding the value of a property, please contact us for a free consultation.
Key Details
Sold Price $325,000
Property Type Single Family Home
Sub Type Single Family Residence
Listing Status Sold
Purchase Type For Sale
Square Footage 1,652 sqft
Price per Sqft $196
Subdivision Ashton Place
MLS Listing ID 7408342
Sold Date 07/31/24
Style Traditional
Bedrooms 3
Full Baths 2
Construction Status Resale
HOA Y/N No
Originating Board First Multiple Listing Service
Year Built 1988
Annual Tax Amount $473
Tax Year 2023
Lot Size 0.380 Acres
Acres 0.38
Property Description
Welcome to your new home, tucked away on a quiet cul-de-sac in the desirable Ashton Place community. Nestled on a serene lot, this property offers both space and privacy, perfect for your family’s needs. Key Features: Spacious Bedrooms: Three generously sized bedrooms provide ample space for relaxation and comfort. Modern Bathrooms: Enjoy the convenience of dual vanities in the bathroom and a walk-in closet in the master suite. Open Living Spaces: The open living and dining areas are perfect for entertaining guests or spending quality time with family. Cozy Kitchen: A well-appointed kitchen that invites culinary creativity. Downstairs Den: Extra living space in the downstairs den, ideal for a home office, playroom, or media center. Private Backyard: Step outside into your private backyard oasis, perfect for outdoor activities and relaxation. Brand-New Carpet: Fresh, new carpet throughout the home ensures a comfortable and inviting atmosphere. This split-level gem offers a blend of modern convenience and cozy charm, making it the perfect place to call home. No HOA. Great location - seconds to Ronald Reagan Parkway, 316, The Shoppes at Webb Gin, Alexander Park, shopping, restaurants, and more. Discovery High school district. Don’t miss out on this fantastic opportunity to be part of the Ashton Place community!
Location
State GA
County Gwinnett
Lake Name None
Rooms
Bedroom Description None
Other Rooms None
Basement None
Dining Room Other
Interior
Interior Features Other
Heating Central
Cooling Central Air
Flooring Carpet, Laminate
Fireplaces Number 1
Fireplaces Type Family Room
Window Features None
Appliance Dishwasher, Gas Range, Refrigerator
Laundry In Hall, Laundry Room, Upper Level
Exterior
Exterior Feature None
Garage Garage
Garage Spaces 2.0
Fence None
Pool None
Community Features None
Utilities Available Cable Available, Electricity Available, Natural Gas Available, Phone Available, Sewer Available, Water Available
Waterfront Description None
View Other
Roof Type Shingle
Street Surface Concrete
Accessibility None
Handicap Access None
Porch Front Porch, Rear Porch
Private Pool false
Building
Lot Description Back Yard, Cleared, Front Yard
Story One and One Half
Foundation Slab
Sewer Public Sewer
Water Public
Architectural Style Traditional
Level or Stories One and One Half
Structure Type Vinyl Siding
New Construction No
Construction Status Resale
Schools
Elementary Schools Cedar Hill
Middle Schools J.E. Richards
High Schools Discovery
Others
Senior Community no
Restrictions false
Tax ID R5076 219
Special Listing Condition None
Read Less Info
Want to know what your home might be worth? Contact us for a FREE valuation!

Our team is ready to help you sell your home for the highest possible price ASAP

Bought with Chattahoochee North, LLC
GET MORE INFORMATION




