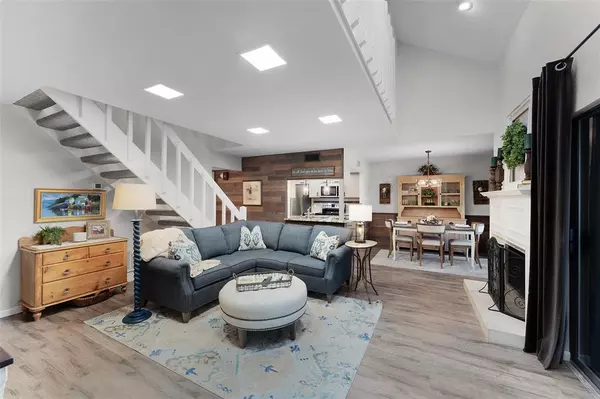For more information regarding the value of a property, please contact us for a free consultation.
Key Details
Property Type Condo
Sub Type Condominium
Listing Status Sold
Purchase Type For Sale
Square Footage 1,643 sqft
Price per Sqft $167
Subdivision Signal Ridge #2A & 2B
MLS Listing ID 20647489
Sold Date 08/23/24
Style Traditional
Bedrooms 3
Full Baths 2
HOA Fees $378/mo
HOA Y/N Mandatory
Year Built 1984
Annual Tax Amount $3,198
Lot Size 4,878 Sqft
Acres 0.112
Property Description
Beautifully remodeled & move-in ready 3-2 condo in gated, lakefront community, walkable to the Lake & Harbor Entertainment District & just half hour commute to Dallas. Kick back, relax & enjoy panoramic, hilltop skyline & lake views. No need to preview, as this owner-occupied home shows like a dream and has been meticulously maintained and upgraded! Only four steps to get into the unit! Lovingly remodeled & is a TRUE three bedroom, plus living room, study with built-ins, two full baths, & loft living space used as work out area. WBFP, granite & travertine counters, luxurious plank flooring, storage galore, two balconies, wall of book shelves, solar screens on all windows, skylights & patio doors, roll down patio shade, walk-in attic, upgraded lighting, fresh paint, zoned HVAC, storage room, two assigned parking spaces, custom Container Store closet. Frig, W-D & Infrared Sauna convey. Renowned Rockwall ISD. Come home to Rockwall, ranked No. 4 Best US Place to Live, Money Mag 2020.
Location
State TX
County Rockwall
Community Club House, Community Pool, Community Sprinkler, Curbs, Gated, Greenbelt, Lake, Perimeter Fencing, Pool, Sidewalks
Direction I-30 exit Ridge Rd. Go south. Turn right at light at Horizon. Proceed down hill toward the lake and turn left onto Signal Ridge Place. Gate code will be provided with showing instructions. Inside, it’s the fourth driveway on the left. Building 10. Two reserved parking spaces marked with flags.
Rooms
Dining Room 1
Interior
Interior Features Built-in Features, Cable TV Available, Chandelier, Decorative Lighting, Double Vanity, Eat-in Kitchen, Granite Counters, High Speed Internet Available, Loft, Natural Woodwork, Open Floorplan, Other, Pantry, Vaulted Ceiling(s), Walk-In Closet(s), Second Primary Bedroom
Heating Central, Electric, Fireplace(s), Heat Pump, Zoned
Cooling Ceiling Fan(s), Central Air, Electric, Heat Pump, Zoned
Flooring Ceramic Tile, Laminate, Stone, Travertine Stone
Fireplaces Number 1
Fireplaces Type Living Room, Wood Burning
Appliance Dishwasher, Disposal, Dryer, Electric Range, Electric Water Heater, Microwave, Convection Oven, Refrigerator, Vented Exhaust Fan, Washer, Other
Heat Source Central, Electric, Fireplace(s), Heat Pump, Zoned
Laundry Electric Dryer Hookup, Stacked W/D Area, Washer Hookup
Exterior
Exterior Feature Balcony, Covered Deck, Covered Patio/Porch, Rain Gutters, Lighting, Private Entrance, Storage
Fence Perimeter, Wrought Iron
Pool Fenced, In Ground, Lap, Outdoor Pool, Water Feature, Waterfall, Other
Community Features Club House, Community Pool, Community Sprinkler, Curbs, Gated, Greenbelt, Lake, Perimeter Fencing, Pool, Sidewalks
Utilities Available City Sewer, City Water, Community Mailbox, Concrete, Curbs, Electricity Connected, Individual Water Meter, Underground Utilities
Roof Type Composition
Garage No
Private Pool 1
Building
Lot Description Water/Lake View
Story Two
Foundation Slab
Level or Stories Two
Structure Type Brick,Siding,Wood
Schools
Elementary Schools Dorothy Smith Pullen
Middle Schools Cain
High Schools Heath
School District Rockwall Isd
Others
Restrictions Deed
Ownership Listing Agent
Acceptable Financing Cash, Conventional, Owner Carry Second, Owner Will Carry
Listing Terms Cash, Conventional, Owner Carry Second, Owner Will Carry
Financing Cash
Special Listing Condition Aerial Photo, Deed Restrictions, Owner/ Agent, Verify Tax Exemptions
Read Less Info
Want to know what your home might be worth? Contact us for a FREE valuation!

Our team is ready to help you sell your home for the highest possible price ASAP

©2024 North Texas Real Estate Information Systems.
Bought with Dea Kelly • Coldwell Banker Realty
GET MORE INFORMATION




