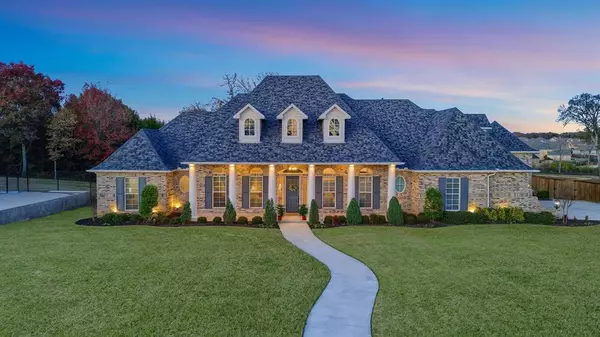For more information regarding the value of a property, please contact us for a free consultation.
Key Details
Property Type Single Family Home
Sub Type Single Family Residence
Listing Status Sold
Purchase Type For Sale
Square Footage 4,378 sqft
Price per Sqft $296
Subdivision Saddle Creek Add Ph One
MLS Listing ID 20552630
Sold Date 09/05/24
Style Traditional
Bedrooms 5
Full Baths 3
Half Baths 1
HOA Fees $50
HOA Y/N Mandatory
Year Built 2018
Annual Tax Amount $21,649
Lot Size 0.553 Acres
Acres 0.553
Property Description
This prestigious home epitomizes refined elegance & sophistication. Impeccable craftmanship throughout. Crown molding with 20ft. vaulted ceilings creates an unparalleled sense of grandeur in the great room. Wainscoting in the den, study, dining room, and master suite, adds an air of timeless grace. A captivating wall of windows, 4,378 sf. space in an abundance of natural light, creating an inviting atmosphere. A generously sized kitchen equipped with top-of-the-line Cafe appliances, commercial grade Sub-Zero freezer & fridge. A sizable 9ft. island & breakfast bar provide ample space for culinary creations. A custom designed bar with ice maker & wine fridge, catering to the most discerning connoisseurs. Master retreat spa, ensuite bath, a luxurious walk-in shower & soaker tub. A private sanctuary that includes outdoor grill, gas fireplace, pool & hot tub. Mudroom, 3-car garage, 6-person Tornado Shelter, Also contains a 6x6 Safe Room! Enjoy Coming Home and relax by the Poolside.
Location
State TX
County Grayson
Direction From Hwy 75 take Loy Lake Rd exit. East to Saddle Creek , left through gates to second home on left. Sign on property.
Rooms
Dining Room 1
Interior
Interior Features Built-in Wine Cooler, Cable TV Available, Cathedral Ceiling(s), Chandelier, Decorative Lighting, Double Vanity, Dry Bar, Eat-in Kitchen, Flat Screen Wiring, High Speed Internet Available, Kitchen Island, Open Floorplan, Pantry, Smart Home System, Vaulted Ceiling(s), Wainscoting, Walk-In Closet(s), Wet Bar, Other
Heating Central, Electric, Zoned
Cooling Ceiling Fan(s), Central Air, Electric, Zoned
Flooring Ceramic Tile, Luxury Vinyl Plank, Other
Fireplaces Number 2
Fireplaces Type Blower Fan, Brick, Den, Family Room, Gas Logs, Gas Starter, Heatilator, Living Room, Stone
Equipment List Available
Appliance Built-in Refrigerator, Commercial Grade Range, Commercial Grade Vent, Dishwasher, Disposal, Gas Cooktop, Microwave, Convection Oven, Double Oven, Plumbed For Gas in Kitchen, Vented Exhaust Fan, Water Filter
Heat Source Central, Electric, Zoned
Laundry Electric Dryer Hookup, Utility Room, Full Size W/D Area, Washer Hookup
Exterior
Exterior Feature Attached Grill, Covered Patio/Porch, Fire Pit, Rain Gutters, Lighting, Outdoor Living Center, Private Yard, Storm Cellar
Garage Spaces 3.0
Fence Wood
Pool Gunite, Heated, In Ground, Pool Sweep, Pool/Spa Combo, Private, Water Feature
Utilities Available All Weather Road, Cable Available, City Sewer, City Water, Concrete, Curbs, Underground Utilities
Roof Type Composition
Total Parking Spaces 3
Garage Yes
Private Pool 1
Building
Lot Description Cul-De-Sac, Few Trees, Interior Lot, Landscaped, Lrg. Backyard Grass, Sprinkler System, Subdivision
Story Two
Foundation Slab
Level or Stories Two
Structure Type Brick
Schools
Elementary Schools Hyde Park
Middle Schools Henry Scott
High Schools Denison
School District Denison Isd
Others
Restrictions Deed
Ownership Robert L Jacks Jr
Acceptable Financing Cash, Conventional
Listing Terms Cash, Conventional
Financing Cash
Special Listing Condition Aerial Photo, Deed Restrictions, Survey Available
Read Less Info
Want to know what your home might be worth? Contact us for a FREE valuation!

Our team is ready to help you sell your home for the highest possible price ASAP

©2024 North Texas Real Estate Information Systems.
Bought with DEBBIE HUDNALL • PARAGON, REALTORS
GET MORE INFORMATION




