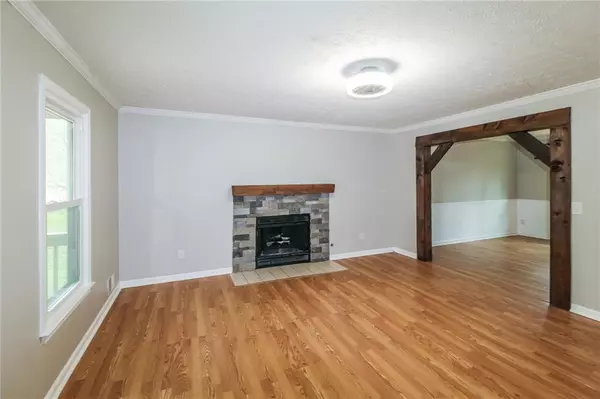For more information regarding the value of a property, please contact us for a free consultation.
Key Details
Sold Price $403,000
Property Type Single Family Home
Sub Type Single Family Residence
Listing Status Sold
Purchase Type For Sale
Square Footage 1,924 sqft
Price per Sqft $209
Subdivision Sugar Woods
MLS Listing ID 7348728
Sold Date 09/11/24
Style Craftsman,Farmhouse,Traditional
Bedrooms 4
Full Baths 3
Half Baths 1
Construction Status Resale
HOA Y/N No
Originating Board First Multiple Listing Service
Year Built 1988
Annual Tax Amount $5,231
Tax Year 2022
Lot Size 0.560 Acres
Acres 0.56
Property Description
Well, well, well, y'all! Feast your eyes on this gem! No HOA hassles here! Picture this: nestled on a lush, wooded half acre, this beauty boasts a finished basement with a full guest bath, and a fully covered porch!
Step inside, and you'll be greeted by a grand great room, complete with a stone fireplace and gas logs, all set to serenade your soul. And, those custom-built beams? They'll make your heart flutter as they guide you into the dining room.
Gaze upon 5-inch wood laminate flooring on the main level, leading you to a white eat-in kitchen with updated appliances that'll make your taste buds sing!
Now, let's talk about slipping away into the oversized master suite, boasting a walk-in closet and a soaking tub fit for a queen, with views to match! And those secondary bedrooms? They're fit for royalty too, with tile baths that'll make you feel like you're at a fancy spa!
But wait, there's more! Newer windows (2021) with triple pane for your peace and quiet, a fresh driveway, and RV power installed, with a cozy gravel area for your camper or boat! You heard me right, park your boat or RV with ease!
And for all you green thumbs out there, get ready to swoon! This paradise comes complete with established plants galore: herb garden, pear, nectarine, and peach trees, plus blueberries, raspberries, and blackberries! And let's not forget the perennials and landscaped bushes—your very own butterfly and hummingbird oasis, blooming year-round!
And let's not forget location! You're smack dab in the heart of downtown Sugar Hill, just a hop, skip, and a jump away from the new greenway, city parks, venues, and restaurants! Plus, snag yourself a free membership to the E Center—living the high life.
So what are you waiting for? Come on down and live the sweet life in this slice of heaven!
Location
State GA
County Gwinnett
Lake Name None
Rooms
Bedroom Description Oversized Master
Other Rooms None
Basement Finished, Finished Bath
Dining Room Open Concept, Separate Dining Room
Interior
Interior Features Entrance Foyer
Heating Central, Electric, Forced Air
Cooling Central Air, Electric
Flooring Carpet, Laminate
Fireplaces Number 1
Fireplaces Type Family Room, Gas Log
Window Features None
Appliance Dishwasher, Gas Cooktop, Gas Oven, Gas Range, Microwave
Laundry Upper Level
Exterior
Exterior Feature Garden, Private Yard, Private Entrance
Parking Features Attached, Garage, Garage Faces Front
Garage Spaces 2.0
Fence Back Yard, Fenced
Pool None
Community Features None
Utilities Available Cable Available, Electricity Available, Natural Gas Available
Waterfront Description None
View Trees/Woods
Roof Type Shingle
Street Surface Asphalt,Concrete
Accessibility None
Handicap Access None
Porch Covered, Front Porch, Patio, Rear Porch
Total Parking Spaces 2
Private Pool false
Building
Lot Description Back Yard, Front Yard, Landscaped, Level, Spring On Lot
Story Three Or More
Foundation Concrete Perimeter
Sewer Public Sewer
Water Public
Architectural Style Craftsman, Farmhouse, Traditional
Level or Stories Three Or More
Structure Type Vinyl Siding
New Construction No
Construction Status Resale
Schools
Elementary Schools Sugar Hill - Gwinnett
Middle Schools Lanier
High Schools Lanier
Others
Senior Community no
Restrictions false
Tax ID R7290 168
Ownership Fee Simple
Financing no
Special Listing Condition None
Read Less Info
Want to know what your home might be worth? Contact us for a FREE valuation!

Our team is ready to help you sell your home for the highest possible price ASAP

Bought with EXP Realty, LLC.
GET MORE INFORMATION




