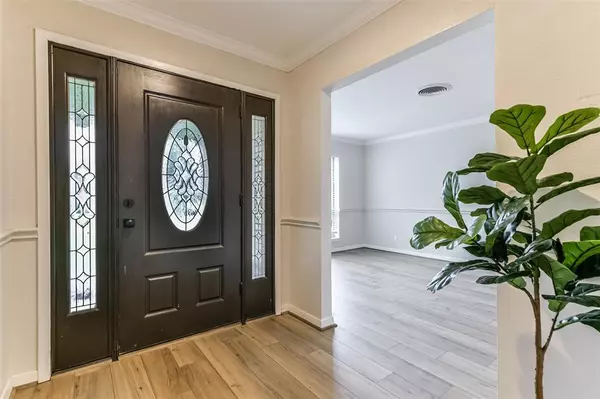For more information regarding the value of a property, please contact us for a free consultation.
Key Details
Property Type Single Family Home
Listing Status Sold
Purchase Type For Sale
Square Footage 1,615 sqft
Price per Sqft $160
Subdivision Oak Land 1
MLS Listing ID 10119816
Sold Date 10/02/24
Style Traditional
Bedrooms 3
Full Baths 2
Year Built 1972
Annual Tax Amount $4,271
Tax Year 2023
Lot Size 10,606 Sqft
Acres 0.2435
Property Description
Updated single-story home on a large corner lot in highly sought-after Oak Land subdivision in Dickinson ISD! Fresh interior & exterior paint set the stage for a this desirable floorplan with a flex-room & formal living area with vaulted & beamed ceilings, a whitewashed gas-log fireplace, & an easy transition to the breakfast room & kitchen with oak-style cabinetry, white quartz counters, a subway tile backsplash, recessed lighting, black hardware, & recent stainless appliances. All bedrooms are located at the rear of the home & they boast plush new carpet, stylish black ceiling fans, brand-new blinds, freshly painted doors, & black hardware. The primary suite has been fully renovated & boasts a generous closet with shelving, plus a dual-head walk-in shower, designer tile, a new vanity, & a modern mirror & lighting. Also note the indoor utility room, 2 car garage, sizeable patio, & freshly landscaped yard. Located conveniently to Hwy 3, easy access to I-45, no HOA, and never flooded!
Location
State TX
County Galveston
Area Dickinson
Rooms
Bedroom Description All Bedrooms Down,En-Suite Bath,Primary Bed - 1st Floor,Walk-In Closet
Other Rooms 1 Living Area, Breakfast Room, Home Office/Study, Living Area - 1st Floor, Utility Room in House
Master Bathroom Full Secondary Bathroom Down, Primary Bath: Shower Only, Secondary Bath(s): Tub/Shower Combo
Den/Bedroom Plus 3
Kitchen Breakfast Bar, Kitchen open to Family Room, Pantry
Interior
Interior Features Fire/Smoke Alarm, Formal Entry/Foyer, Window Coverings
Heating Central Gas
Cooling Central Electric
Flooring Carpet, Tile, Vinyl Plank
Fireplaces Number 1
Fireplaces Type Gaslog Fireplace
Exterior
Exterior Feature Back Yard Fenced, Patio/Deck, Porch
Garage Attached Garage
Garage Spaces 2.0
Garage Description Double-Wide Driveway
Roof Type Composition
Street Surface Asphalt,Concrete,Curbs,Gutters
Private Pool No
Building
Lot Description Corner, Subdivision Lot
Faces North
Story 1
Foundation Slab
Lot Size Range 0 Up To 1/4 Acre
Sewer Public Sewer
Water Public Water, Water District
Structure Type Brick
New Construction No
Schools
Elementary Schools Hughes Road Elementary School
Middle Schools John And Shamarion Barber Middle School
High Schools Dickinson High School
School District 17 - Dickinson
Others
HOA Fee Include Other
Senior Community No
Restrictions Deed Restrictions,Unknown
Tax ID 5415-0002-0012-000
Ownership Full Ownership
Energy Description Attic Vents,Ceiling Fans,Digital Program Thermostat,Energy Star Appliances,Insulated Doors,Storm Windows
Acceptable Financing Cash Sale, Conventional, FHA, VA
Tax Rate 2.4568
Disclosures Mud, Sellers Disclosure
Listing Terms Cash Sale, Conventional, FHA, VA
Financing Cash Sale,Conventional,FHA,VA
Special Listing Condition Mud, Sellers Disclosure
Read Less Info
Want to know what your home might be worth? Contact us for a FREE valuation!

Our team is ready to help you sell your home for the highest possible price ASAP

Bought with Texas Finest Real Estate Group
GET MORE INFORMATION




