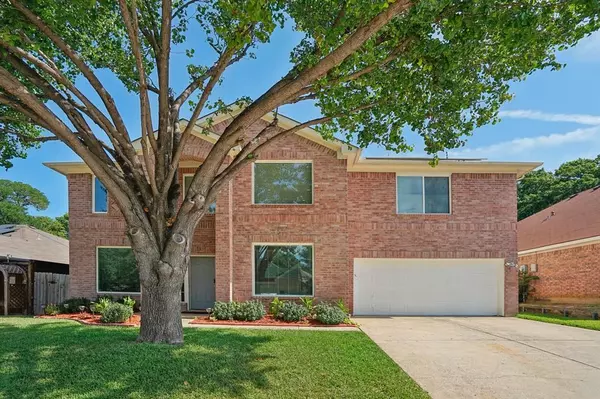For more information regarding the value of a property, please contact us for a free consultation.
Key Details
Property Type Single Family Home
Sub Type Single Family Residence
Listing Status Sold
Purchase Type For Sale
Square Footage 3,178 sqft
Price per Sqft $156
Subdivision Westchester On The Creek Ph 02
MLS Listing ID 20698369
Sold Date 10/30/24
Style Traditional
Bedrooms 5
Full Baths 2
Half Baths 1
HOA Fees $25/ann
HOA Y/N Mandatory
Year Built 1999
Annual Tax Amount $9,202
Lot Size 6,490 Sqft
Acres 0.149
Property Description
Ready to live your best life? This SPACIOUS, WELL-MAINTAINED beauty is ready to impress! You'll be captivated by the VAULTED CEILINGS, COUNTLESS UPGRADES & an exquisite CUSTOM FIREPLACE. You can look forward to PRE-ENGINEERED HARDWOOD FLOORING that is elegant, durable & adds a touch of sophistication to every room. You will have peace of mind with a recently REPLACED ROOF! It’s one less thing you’ll have to worry about! Enjoy improved energy efficiency with BRAND NEW WINDOWS, sleek BLACK STAINLESS STEEL APPLIANCES & SOLAR PANELS. You'll have savings for years to come! Finally…check out the HUGE BACKYARD with a view of the creek! And guess what…NO BACKYARD NEIGHBORS!! You will love the seclusion & PRIVACY. LOCATION is everything & this home doesn't disappoint! The nearby DINING, SHOPPING & incredible ATTRACTIONS will keep you ENTERTAINED & EASY ACCESS to HIGHWAYS means more time to enjoy the things you love. The only thing missing is YOU! Send your OFFER & start living your BEST LIFE!
Location
State TX
County Dallas
Direction From I20E. Take exit 456 for Robinson Rd toward Carrier Pkwy. Turn right onto S Robinson Rd. Turn right onto Chancellorsville Pkwy. Home will be on the right.
Rooms
Dining Room 2
Interior
Interior Features Decorative Lighting, Open Floorplan, Pantry, Vaulted Ceiling(s), Walk-In Closet(s)
Heating Central, Electric, Fireplace(s)
Cooling Ceiling Fan(s), Central Air, Electric
Flooring Carpet, Hardwood
Fireplaces Number 1
Fireplaces Type Family Room, Wood Burning
Appliance Dishwasher, Disposal, Electric Oven, Electric Water Heater, Microwave
Heat Source Central, Electric, Fireplace(s)
Laundry Utility Room, Full Size W/D Area
Exterior
Exterior Feature Rain Gutters
Garage Spaces 2.0
Fence Back Yard, Fenced, Wood
Utilities Available City Sewer, City Water, Curbs, Sidewalk
Roof Type Composition
Total Parking Spaces 2
Garage Yes
Building
Lot Description Interior Lot, Landscaped, Lrg. Backyard Grass, Subdivision
Story Two
Foundation Slab
Level or Stories Two
Structure Type Brick,Siding
Schools
Elementary Schools Hill
Middle Schools Truman
High Schools South Grand Prairie
School District Grand Prairie Isd
Others
Ownership Richard Smart & Takenya Smart
Acceptable Financing Cash, Conventional, FHA, VA Loan
Listing Terms Cash, Conventional, FHA, VA Loan
Financing FHA
Read Less Info
Want to know what your home might be worth? Contact us for a FREE valuation!

Our team is ready to help you sell your home for the highest possible price ASAP

©2024 North Texas Real Estate Information Systems.
Bought with Veronica Crawford • One West Real Estate Co. LLC
GET MORE INFORMATION




